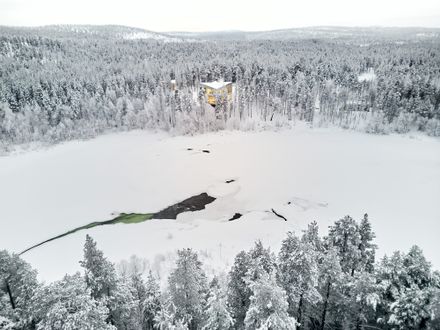
Cliffhanger Riverside Villa
ARCHITECTS
Pirinen Salo Oy
LEAD ARCHITECTS
Teemu Pirinen And Lauri Salo
MANUFACTURERS
Iguzzini, B Design, Kartanon Mittakaluste, Tiileri Oy
ELECTRICAL INSTALLATION
Kiinteistörakennus Ja Fi Ksaus Oy
LANDSCAPE ARCHITECTURE
Pirinen Salo Oy
CONSTRUCTOR
Sakela Rakennus Oy, Erkka Tervo, Esa Pulska, Janne Silfver, Esa Linna And Torsti Liuska - Sakela Rakennus Oy
CONSTRUCTION ENGINEER
Rakennuskonsultointi T. Kekki Oy, Toni Kekki - Rakennuskonsultointi T. Kekki Oy
BUILDING CONSULTANT
Tundra Consulting Oy, Harri Halonen - Tundra Consulting Oy
HVAC ENGINEER
Iisalmen Putkiasennus Oy, Sami Säisä - Iisalmen Putkiasennus Oy
ELECTRICAL ENGINEER
Sähköpalvelu Seppo Tuovinen Oy, Tino Ravelin - Sähköpalvelu Seppo Tuovinen Oy
GLASS CONSTRUCTION
Steel-prisma-metallit Oy
HVAC
Ylä-lapin Lvi Oy
LIGHTS
Iguzzini Finland
LANDSCAPING
Lapland Yard
FIREPLACE
Tiileri Oy, Tmi Jari Kiprianoff, Jari Kiprianoff
CHIMNEY
Härmä Air Oy
FIXTURES
Kartanon Mittakaluste Oy, B Design Oy
PHOTOGRAPHS
Marc Goodwin / Archmospheres
AREA
3340 Ft²
YEAR
2024
LOCATION
Finland
CATEGORY
Houses
Text description provided by architect.
The villa makes the landscape and surrounding nature a part of everyday life. The density of themes and motifs in the nature formed main space are tuned to match the landscape and nature on the other side of the glass walls.
This combined with a color scheme that creates visual connections with the landscape, makes the landscape an immersive experience - Living as a part of the landscape in nature.
The villa is built on the bank of an L-bend in the river overlooking a rapid. The living spaces and the bedrooms mirror the form of the L-bend.
This concept allows for 1,5 km parallel view towards northeast (sunrise) and 1km parallel view towards northwest (sunset) along the river from both the living spaces and the bedrooms. The Hammastunturi wilderness area starts right on the other side of the river.
When arriving at the villa, one first moves past the garage blocking the view to the main building. The garage has the same architectural language as the villa, but the form states it stands lower in the building hierarchy.
At the riverside corner of the garage, the expressive form of the villa comes suddenly in full view. From there one proceeds around the tail of the villa to the main entrance.
At the main entrance, the composition of the building masses creates an illusion in which the front and the tail of the villa are the same size. Because of the intensity of the expressive form, the building can carry obvious facade material choices.
The comfortably mundane facade materials introduce a sense of homeliness and familiarity.
To create a contrast, the facades facing the river are clad with glass, untreated aluminium and white metal frames. Our palette of frozen arctic nature that creates an aethereal and frosty image.
When the view, nature and the expressive form of the villa have created an expectation of matching grandeur for the interior – the first space when entering the villa is a dull, low and windowless hallway.
This is a deliberate gesture as the next door opens to a surprise! Through that door one enters the corner of the main Hall of the villa and a magnificent cascading view opening towards the river.
On either side the stairs climb upward and the sun shines down through the great skylight. The walls move further away as one ascends towards the kitchen, dining area and the living areas of the hall, pushed on by the intensity of the blue surfaces.
The density of motifs and the intensity of the form make the landscape and the surrounding nature part of the interior.
The grove-like canopy of the multi coloured ceiling creates a peaceful and calming space between the intensive blue two stories high part of the hall and the landscape.
The colors of the ceiling bridge, visual connections with the tones of the surrounding nature.
The kitchen island bearing the green color of the ceiling, the cascading stairs and the massive fireplace divide the hall into comprehensible sections.
When the night comes, one walks back up the cascading stairs towards the entrance and turns back to face the landscape and the skylight covered Hall in a symmetrical composition.
The stairs on both sides of the Hall climb up to the mezzanine where the blue and dreamlike space takes one into its embrace and carries one into the bedrooms.
Every bedroom has a view to the river. The surfaces are pure white and the ceilings are given a form to evoke the experience of sleeping under a canvas lean-to overlooking the rapid. The Master Bedroom has a parallel view of the river towards both north-east and north-west.
In the en-suite bathroom of the Master Bedroom, one can enjoy a shower standing right next to the glass wall looking at the landscape. In the summertime, one can see the trout swimming up the rapid in the crystal clear water of the river.






































