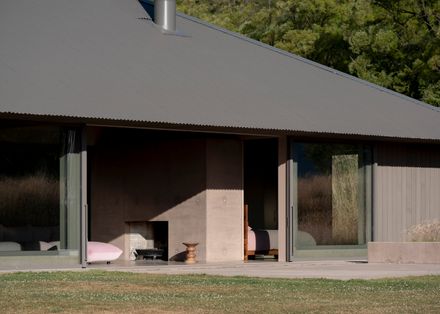ARCHITECTS
Keshaw Mcarthur
CLIENT
Private
CONCEPT DESIGN
Matheson Whiteley
STRUCTURAL ENGINEER
Hadley Consultants
INTERIOR DESIGN
Keshaw Mcarthur
INTERIOR DESIGN CONSULTANT
Katie Lockhart Studio
LANDSCAPE ARCHITECT
Jared Lockhart Design
PROGRAM
Private Residential
YEAR
2024
LOCATION
New Zealand
CATEGORY
Houses
Text description provided by architect.
Set within the expansive mountain scape of New Zealand's Crown Range, Openfield House exists as an object of pure geometry.
Rejecting distinctions between interior and exterior spaces, the family home is designed as a vehicle for living within the natural context, a curated dialogue between organic and inorganic, a celebration of authentic connection to the earth.
Owing to a distilled concept, developed in collaboration with UK-based Matheson Whiteley, the spatial dynamic is limited to the necessary.
It is an unfussy and honest design response sympathetic to the powerful energy of the land, underpinned by the poetic notion of connecting people to their human experience—the body and mind independently and as one.
A square plan and corrugated roof reference historical structures of the region - such as minor's huts and agricultural sheds - with a rationalised grid to facilitate the opening and closing of interior spaces around the needs of the occupants.
The plan establishes a continuous field within which several heavy concrete volumes provide groundedness among the collection of interchangeable spaces.
A large open fireplace anchors the building's centre - pushing up from the ground, these solid concrete masses function as an extension of the mountainous terrain, the foundation atop which a collection of cedar boxes huddle under a simple metal roof.
The considered material restraint is in service to a hierarchy of elements; the approach to materiality and construction is based on the abstract idea that if the lightweight elements were ever to come down, that which remains would be a ruin of stone objects rising from the ground.
An interior perimeter, akin to the traditional japanese en, frees the exterior walls and gestures to an interval, a pause, an extended threshold.
Concealed pocket sliding doors operate within this zone, integrating into the solid masses and committing the threshold to an openness that mirrors that of the surrounding exterior path.
A low concrete upstand mediates the centre line of the perimeter threshold, providing definition and emphasis within the continuous field.
This upstand supports an exterior track system upon which large oversliding glazed doors and timber screens glide, appearing to lightly hover above the ground.
When open, the concrete upstand remains while the joinery stows precisely adjacent, at once becoming a fixture of the wall itself, blurring the distinction between the permanent and dynamic.
Layered with these intricate systems, the purity of the plan is given substance through elements of architectural expression.
The design strategy serves to retain the raw energy across the site, crafting the home as a place of respite for a family with an active lifestyle, an offering similar to the notion of lying under a tree for the afternoon.
Alongside essential utility, critical emphasis is placed on a raw, authentic material palette the textures and tones of which are a cohesive integration of natural stone and timber, establishing the sense that this building has always existed as a permanent fixture of the landscape.




























































