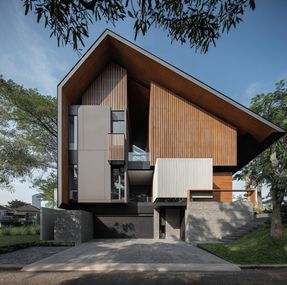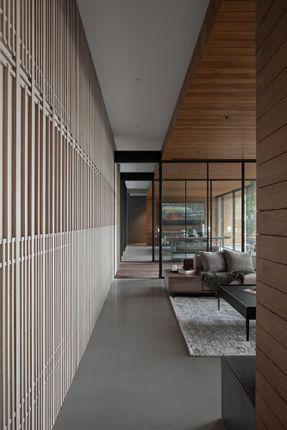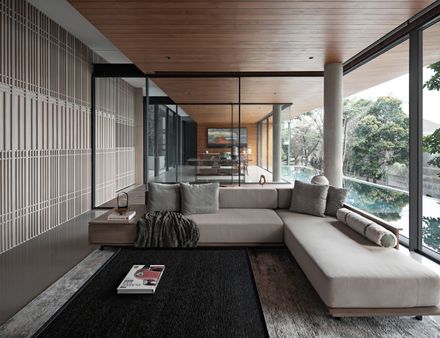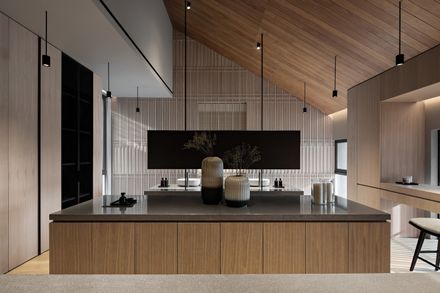ARCHITECTS
Studiokas
LEAD ARCHITECTS
Kusuma Agustianto
DESIGN TEAM
David Epson Mayer, Fitra Firmansyah
GENERAL CONSTRUCTING
Emil Prabowo
ENGINEERING & CONSULTING > STRUCTURAL
Anwar Susanto
ENGINEERING & CONSULTING > LIGHTING
Leni Lentera
PHOTOGRAPHS
Mario Wibowo Photography Studio
AREA
1128 M²
YEAR
2024
LOCATION
Indonesia
CATEGORY
Houses
Text description provided by architect.
JA House instills transparency and contemplativeness in the house.
The concept of integrated house architecture with passive design technology emerged as a solution to this ever-growing problem.
Cross ventilation, arranged with well-placed openings to ensure a comfortable amount of air exchange, channels warm air upwards and releases it. Together with nature in lighting to reduce dependence on artificial lighting and thus reduce energy consumption.
Presenting the first "home" house in the life journey of a young family is a special step and thought together.
In a previous life, educating and raising two children in a warehouse complex and living for about five years in a large-span warehouse building was a necessity and is actually a choice among all kinds of possibilities that will be passed.
The quality of "occupying" is closely related to the presence of the existence of residents in the spaces in the building that are specially planned.
How the residents' lives flow well in these spaces becomes important and vital. The transition of space quality with hope, the quality of "occupying" and "home" are present by themselves in their new home.
The design concept starts from the orientation of the plot to the direction of the incoming sunlight. Heat and monsoon winds affect the building and are the starting point for arranging the interior functions.
A special shape is designed that will block heat from the west from entering the main living room, a reception terrace with a very large existing tree in front of it. The counteracting of the heat from the western sun by making a slightly steep roof slope with a wide overhang.
A modern tropical approach with an overhanging roof provides protection against tropical sunlight and rain.
Both try to breathe separately about vernacular architecture, create a relationship between walls and non-walls, and still use flexible open-close-motif panel dividers to connect the interior and exterior spaces.
The functional space zones are divided into 4 boxes with a separator in the middle in the form of a large void where sunlight enters directly from above.
The roof is made with a special hole in the void to spread natural light evenly in the core of the house so that each function of the house can receive natural light and ventilation well.
The interior of the house is designed to be open and spacious with four zones and cross circulation where the main stairs are placed.
The functions on the 1st floor are the living room and office, as well as the service area with separate door access from the north and west sides of the road.
The difference between floors with a slight split level provides different visuals and ceiling heights for each room.
The wooden terrace helps separate the rooms from each other and has direct access to the swimming pool. The central area of the house is connected to the dining room and clean kitchen with a light void in the middle.
On the third floor, the rooms on each floor can be connected to each other with effective circulation paths.
The upper wall on the third floor, which is integrated with the multifunctional room and the master bedroom on the west, has a wide window design but is shaded by a long roof eave.
From the window, you can see the sunset without having to feel hot and dazzled by the effects of its rays.


























