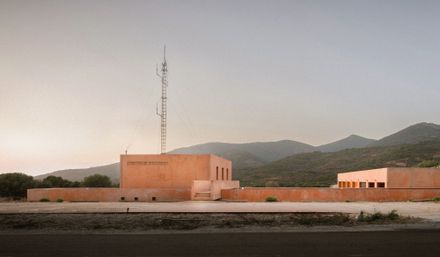Galeria Emergency Center
FLUIDS
Smi
STRUCTURE
Isb
ARCHITECTURE OFFICES
Filippi & Architectes Associés
LOCATION
France
CATEGORY
Public Architecture, Fire Station
Text description provided by architect.
An ultra-functional organization is essential to ensure the firefighters' efficiency in case of an emergency.
The process, coded and mechanical, guided the organization of spaces that follow each other like a machine serving its users: dirty locker rooms, showers, clean locker rooms, living spaces — all interactions are designed to minimize space and time loss.
The landscape integration guided the search for plasticity. The sloping topography allows for a semi-embedded building, reducing its impact on this remarkable site.
A work of material, here tinted concrete in the mass that takes on the colors of the site's minerals (rhyolite and red pyrite), contributes to the integration and affirmation of the building.
Like the rock that composes the landscape, the concrete is sculpted in the mass to offer users and passersby, residents, and visitors, an integrated, functional, and identifiable fire station.
The symbolism of the program and the landscape integration are therefore the guiding principles of the project.
By refining the layout, we proposed to close the station along the road to function as a patio open to the panorama of the Fango Delta.
The walls are used as a protective envelope against the visual intrusion and noise from the road.
The clarity of the approach is defined by the building's purpose: both a workplace and a living space.

























