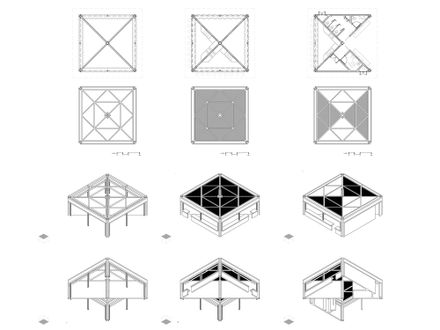Nicolas Bravo Market
ARCHITECTS
Aidia Studio
LEAD ARCHITECTS
Rolando Rodriguez Leal, Natalia Wrzask
MANUFACTURERS
Comex, Construlita, Grupo Joben
STRUCTURAL ENGINEERING
Project & Calc
PROJECT COORDINATION
José Luis Mulás
PROGRAM / USE / BUILDING FUNCTION
Civic, Commercial
PROJECT TEAM
Alexis Escalante, Mariano González, Nitze Magaña, Emilio Vásquez
PHOTOGRAPHS
Andrés Cedillo
AREA
7700 M²
YEAR
2024
LOCATION
Mexico
CATEGORY
Community Center, Market
Text description provided by architect.
MERCADO is a vibrant crafts market dedicated to empowering the local community by showcasing their artisanal creations and fresh produce to both visitors and tourists exploring the nearby Mayan archaeological wonders.
The initiative for its development was part of a government-funded program for the urban improvement of underdeveloped municipalities in Mexico, in this instance, it aimed at linking a growing tourism industry with the needs of the communities in the Yucatan peninsula.
The market offers diverse options that promote and uphold the identity and heritage of Nicolas Bravo, a municipality with a population of under 5000 people in the state of Quintana Roo.
It also doubles as a community center where activities such as cultural events and workshops promote education and well-being.
The project is a testament to our commitment to a resilient approach to architecture, prioritizing construction techniques and materials that ensure minimal upkeep throughout the building's lifespan.
The building is essentially constructed with four elements: a lightweight steel structure, pigmented reinforced concrete slabs and parapets, colored concrete blocks, and clay bricks as cladding for the roof and pavement.
The building is laid out on an 8 by 8m structural grid arrayed into a 7,700m footprint housing 50 stalls.
An ingenious vaulted roofing structure spans across the market only interrupted by two green courtyards at its heart.
The inverted umbrellas shape a hyperbolic paraboloid roofing system; this not only reflects our dedication to form-finding for architectural aesthetics and structural integrity but also integrates a biophilic design philosophy, seamlessly blending the structure with its natural surroundings.






























