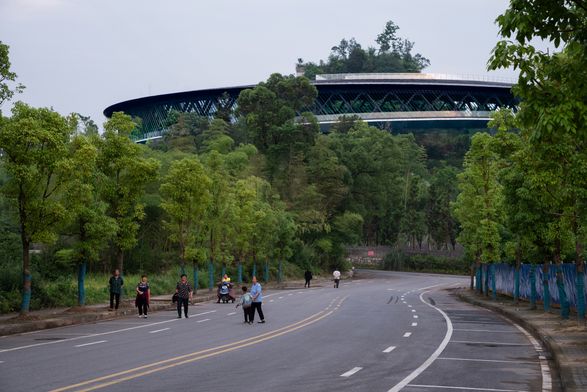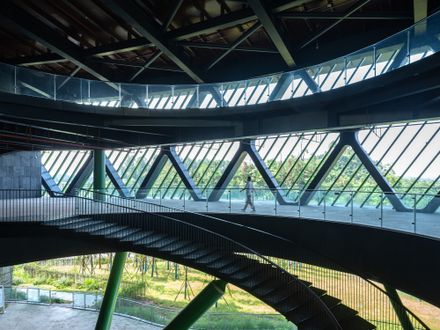
Daguan Integrated Service Center for Rural Tourism
ARCHITECTS
Cadg
LEAD ARCHITECTS
Quan Jing, Songyue Xu, Liang Li
CLIENTS
Chongqing Nanchuan Huinong Cultural Tourism Development Group Co., Ltd
ENGINEERING
China Architecture Design & Research Group(Cadg)
CONSTRUCTION GENERAL CONTRACTOR
Beijing Chengjianer Construction Engineering Co., Ltd
LIGHTING DESIGNER
Ning Field Lighting Design Corp., Ltd.
DESIGN TEAM
Quan Jing,jingwei Li,liang Li,songyue Xu,hui Guan,shaofei Zhang,chen Ji,rui Xing,lixin Shan,nanwei Wu,zhening Wang,tianhan Guo,ting Yang,jie Shi,daobo Wang,hong Shi,wenying Huo,fei Yang,jintian He,cunfeng Wang,yanshan Wang,song Li,ruyan Guo,weiliang Wang,ran Guo,kun Zheng,jianli Hu,haipeng Jiang,lei Li,suyang Wang,junmin Li,xiaodong Yu,ailong Zheng,wen Liu,hongwei Bai,meng Jia,ni Yi,shunqian Xiao,xueying Deng,yitong Dong,gang Li,zhuo Li
LANDSCAPE CONSULTANT
Yzscape
PHOTOGRAPHS
Kejia Mei, Xin Wang
AREA
23500 M²
YEAR
2023
LOCATION
China
CATEGORY
Hotels, Visitor Center
Text description provided by architect.
The project serves as a tourism hub leveraging surrounding rural resources. After on-site surveys, the design team selected a hilly area in southern Daguan Town, originally planned for high-rise residential development.
The site features rich natural vegetation and varied terrain, with a central hill and a maximum elevation difference of about 60 meters.
The design aims to preserve the site's unique landforms and vegetation, creating a tourist service center integrated with nature.
It includes public functions such as markets, dining, a library, exhibition spaces, and a hotel, offering visitors a unique rural experience while providing villagers with a platform to showcase and sell local products. It also serves as a daily public cultural space.
The design maximizes the preservation of the original terrain to create a distinctive Bayu mountain experience and retains natural vegetation to sustain the native ecosystem.
Complex architectural functions are broken down according to the landforms, creating a landscape where architecture and nature interact.
Nature serves as a link to preserve local memories, allowing urban visitors to connect with the countryside and locals to rediscover the value of their natural surroundings.
The complex terrain is transformed into a natural feature. Two groups of buildings respond to the environment in different ways.
The market at the foot of the hill is divided into small units, following the slope and using elevated structures to adapt to the terrain.
The ring-shaped structure at the hilltop embraces the natural hill, emphasizing the centrality of nature.
By preserving the original terrain and vegetation, the site becomes a countryside park where architecture and nature intertwine, forming part of the landscape.
The upper circular section features an 85-meter floating bridge around the hill, creating a scenic natural landmark.
The rooftop photovoltaic glass walkway offers views of the rural landscape outside and the serene inner hill, continuing a dialogue with the preserved mountain temple, serving as a spiritual symbol of nature.
Public spaces are mostly outdoor, with semi-outdoor platforms and bridges at different elevations, adapted to the local climate.
Guided by natural values, the project integrates environmental harmony, sustainable spatial organization, and local materials, forming a cohesive regional identity and creating a new vision for rural development.




































