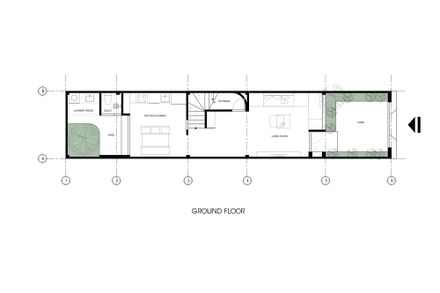Origami House
YEAR
2025
LOCATION
Vietnam
CATEGORY
Houses
Text description provided by architect.
The house's façade is inspired by the folds of origami, creating a visually intriguing structure.
The angular, folded design combined with heat-resistant stone tiles makes it well-suited for Vietnam's hot climate, ensuring a cool and comfortable indoor environment.
Designed in a rustic and minimalist style, the house incorporates raw materials that bring a sense of warmth and relaxation to the homeowner.
A uniquely crafted skylight allows natural light to filter through while enhancing ventilation—an ideal solution for narrow tube houses in tropical climates.
The natural stone-clad entrance gate resembles a fortress nestled in the heart of Saigon.
Origami House embodies a perfect fusion of stone-tiled façades, folded elements, natural lighting.
And ventilation, and raw-textured interiors—an ideal architectural approach for tropical homes.


























