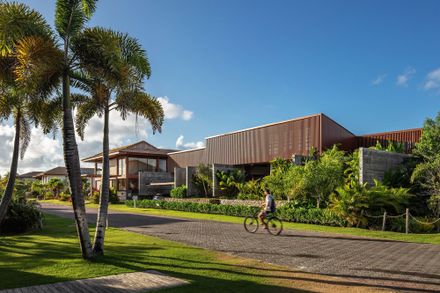House in Praia do Forte
ARCHITECTS
Vereda Arquitetos
MANUFACTURERS
Etec Esquadrias, Mn Armários Design
LEAD ARCHITECT
João Paulo Meirelles De Faria
INSTALLATIONS
Facilitas Engenharia E Instalações
COLLABORATOR
Augusto Paiva, Bruno Manso, Carolina Hosino, Guilherme Okasaki
STRUCTURAL ENGINEERING
Leandro Abreu Engenharia De Estruturas E Consultoria
CONSTRUCTION
Livenge Engenharia
CONCRETE
Gr Consultoria
ROOF
Arquimedes Costa Engenharia Estrutural
LANDSCAPE DESIGN
Patrícia Oldemburg – Arquitetura E Paisagismo
PHOTOGRAPHS
Nelson Kon
AREA
630 M²
YEAR
2023
LOCATION
Brazil
CATEGORY
Houses
Text description provided by architect.
Situated on a 1260 m² flat plot just 300 meters from the beach, in a coastal region of ‘restinga’, this house is also located near the Tamar Project center, renowned for its long-standing efforts in conservation of sea turtles.
The house’s longitudinal design maximizes views of the protected areas of the restinga with their unique regional flora.
It is organized into three independent program blocks: Social block: The living room, dining area, and kitchen is fully integrate with the outdoors through retractable glass windows, transforming the space into a large veranda overlooking the pool and solarium.
Master bedroom block: In addition to the master bedroom and bathroom on the ground floor, this block also includes a study room and an atelier on the upper floor, each with opposing views.
Third block: This larger block accommodates the other bedrooms [for the couple's daughters], guest rooms, and service areas. It is also organized over two levels with front and rear views of the property.
The three blocks are connected by a central circulation axis, and their levels are offset by half-levels of stairs.
This means that from the pool level, only half a flight of stairs is needed to reach the lower level, and the same applies to the upper level.
The lower-level bedrooms in both bedroom blocks are partially sunken, creating a more comfortable and diverse ambiance compared to the upper-level bedrooms.
Similarly, the intermediate-level social block offers expanded views and easy access to other areas of the house.
CONSTRUCTION: STONE, CONCRETE, AND WOOD
The house has a base made entirely of local natural stone, which forms the solarium, pool, entrance gardens, and retaining walls for the bedrooms.
A reinforced concrete structure is built on top of this stone base. It consists of six long, 3-meter-high concrete walls that define the program blocks.
These walls extend beyond the interior spaces to form gardens for each area.
The walls are 20 cm thick and have an exposed concrete finish, protected with a water repellent.
They support the upper-floor slabs, planters on the facades, and in the central axis, a large rainwater collection gutter.
The final construction layer consists of the roofs and shading louvers, which are supported by the concrete structure and are all made of wood.
With 630 m², this beach house is a contemporary contribution to the coastal landscape of Mata de São João.



































