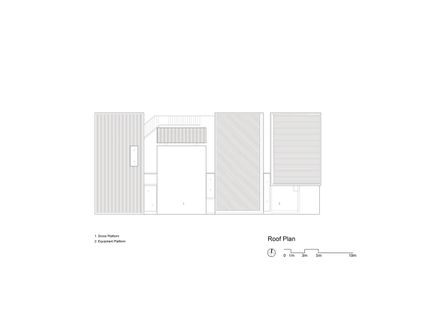Qingshan Culture Hall
ARCHITECTS
Momentum Architects
LEAD ARCHITECTS
Jian Ming Huang
DESIGN TEAM
Jian Ming Huang, He Yiling, Meng Fanqi, Hong Jiangming, Haroon Ditta, Sun Xingxian
PROGRAM
Culture Architecture, Auditorium, Culture Center
PHOTOGRAPHS
Shengliang Su
AREA
1544 M²
YEAR
2024
LOCATION
China
CATEGORY
Auditorium, Cultural Center
Text description provided by architect.
The Qingshan Cultural Hall project is located in Qingshan Village, an experimental area for art and rural architecture in Hangzhou. The site is situated to the south of the village, with views of the mountains to the north.
The design establishes a dialogue between architecture, the local community, and the natural environment, using this interaction as the foundation for a critical examination the architectural form.
This project challenges the superficial understanding of formalism, which reduces form to a mere object. Instead, it shifts attention from the whole building to its parts, investigating the gaps between them.
It focuses on the independent, fragmented, and amorphous qualities of these parts, analyzing the forces that interconnect them and the architectural experience that emerges from this interaction.
The building's massing, composed of interwoven and stacked volumes, mirrors the natural landscape of rocks and terrain.
The gaps between these volumes allow sunlight and air to flow freely, creating a permeable, breathable space that integrates the building into its environment and fosters human interaction.
The building's folded staircase, akin to a mountain trail, links the public square with the various levels of the hall, blending functional and social spaces.
It encourages interaction, offering a flexible space that evolves as the community moves through it.
The staircase's relationship to the building fosters dialogue between people, space, and function, providing a more organic experience than conventional facades.
Local craftsmanship plays a key role in the project, with materials like mud plaster and bamboo weaving sourced directly from the village, preserving the charm of traditional architecture.
The stair railing is made from locally sourced bamboo, weaved by local craftsman, with its rhythmic variations echoing the pace of human movement.
The earthen plaster used for the walls is also sourced directly from the village, reflecting the simple, serene, and warm tones of traditional Qingshan village architecture.
These elements help maintain a sense of cultural continuity, creating a bridge between tradition and contemporary architectural practice.
Ultimately, the design critiques the cold, rigid nature of contemporary architecture, proposing a responsive form that prioritizes sensory engagement and social interaction.
It emphasizes the potential for architecture to integrate with nature, culture, and human experience, fostering a deeper connection between the built environment and its occupants.






















































