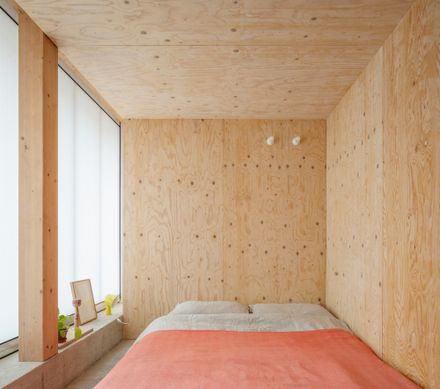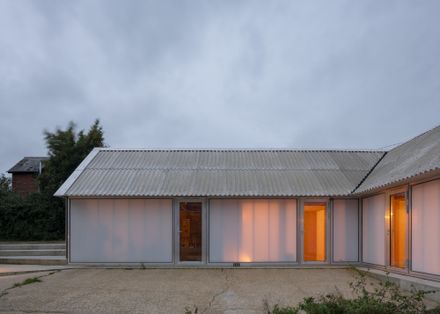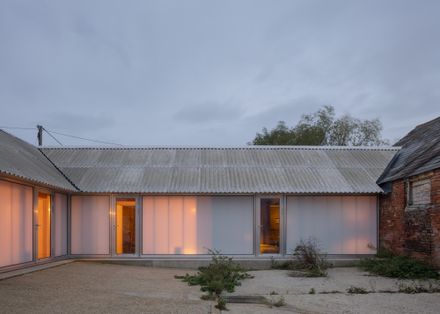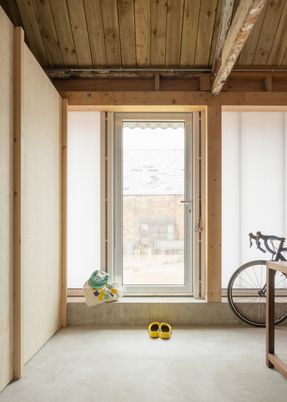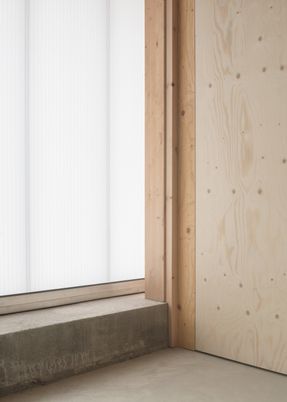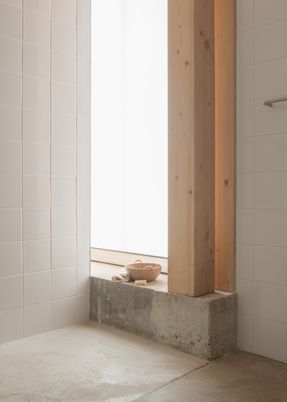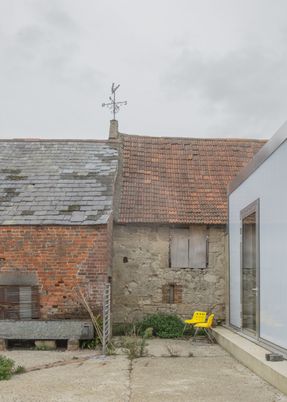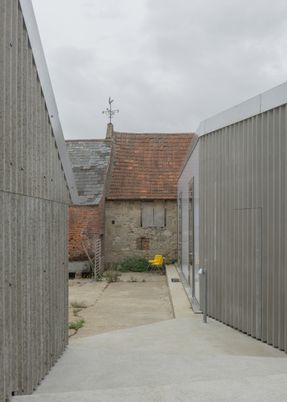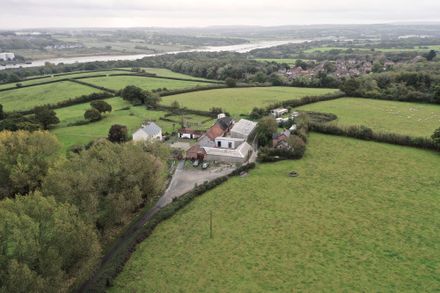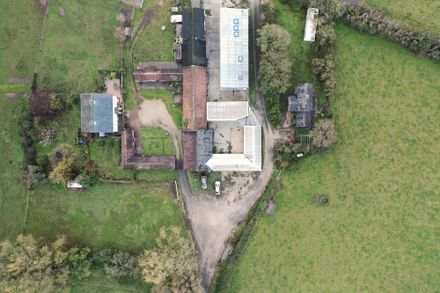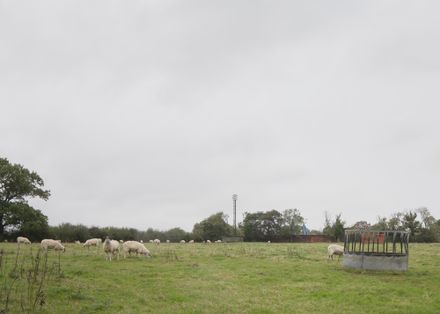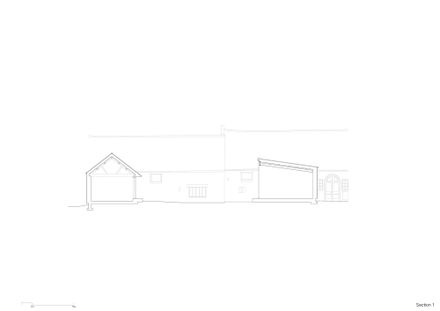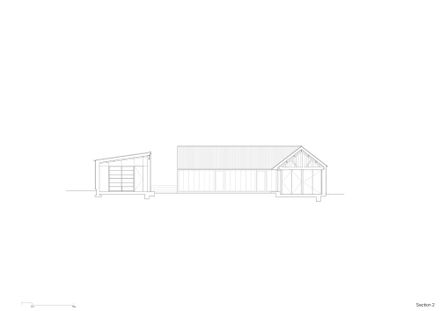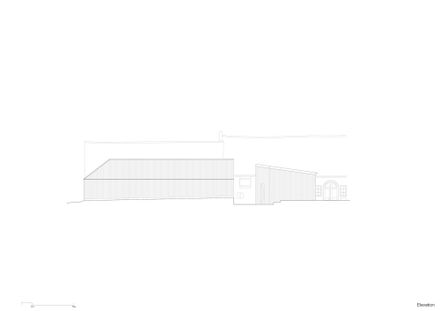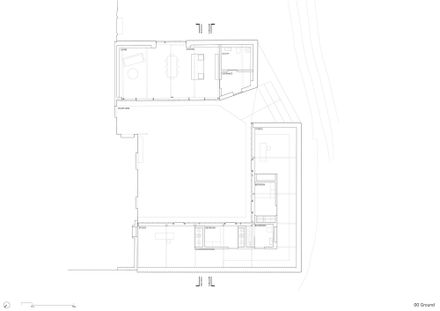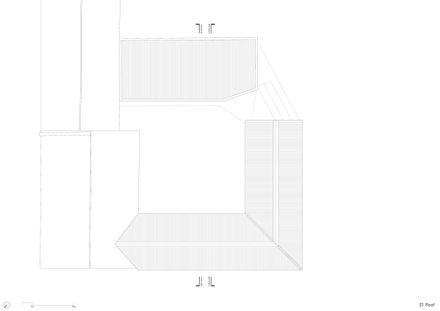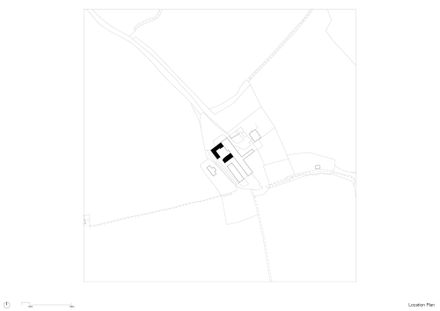The Old Byre Home
Gianni Botsford Architects
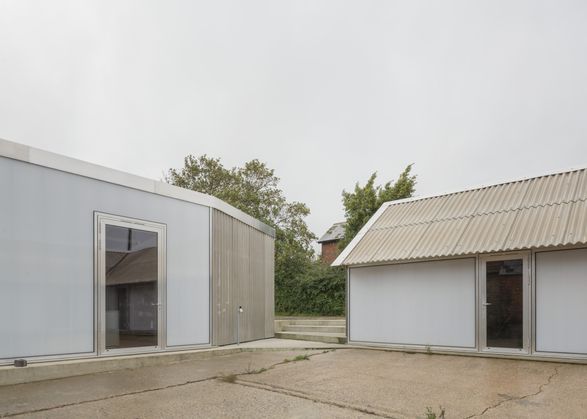
ARCHITECTS
Gianni Botsford Architects
LEAD ARCHITECTS
Stephanie Aue, Gianni Botsford, James Eagle, Oli Martin
PRODUCTS USED IN THIS PROJECT
Rodeca Translucent Building Elements
DESIGN TEAM
James Eagle
ENGINEERING & CONSULTING > STRUCTURAL
Horne & Littlemore Structural Engineers
MANUFACTURERS
RODECA GMBH, Swisspearl
PHOTOGRAPHS
Schnepp Renou
AREA
170 m²
YEAR
2023
LOCATION
Northwood, United Kingdom
CATEGORY
Residential Architecture
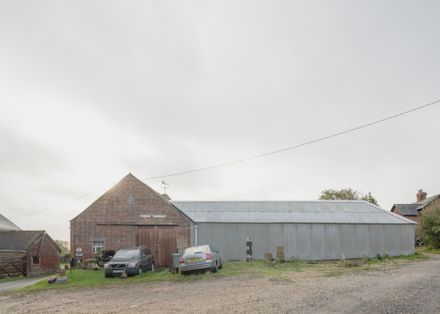
English description provided by the architects.
Set on a ridge amid acres of pasture above West Cowes, Isle of Wight, near shipyards and light industry.
The Old Byre is a conversion of two farm buildings into a home that also affords residency and working spaces for visiting artists.

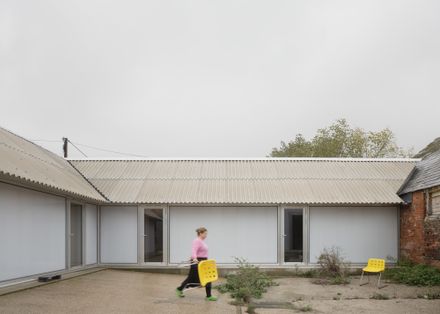
Insulated and wrapped in corrugated cement board on the outside, the project leaves the interior of the old barns largely intact, prioritizing retention over demolition.
Seen from the outside, The Old Byre appears indistinguishable from other farm buildings nearby.
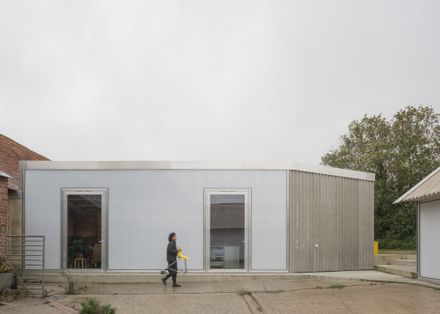
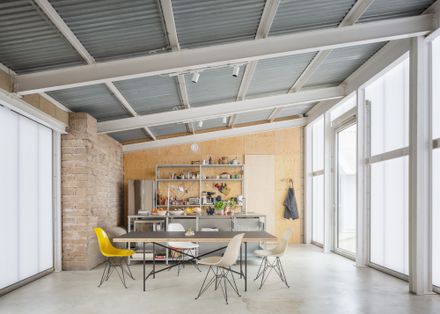
From the central courtyard on the other hand, where drift seeds and weeds grow in the cracks of the original surface and drains, a complex domestic exterior unfolds, framed by a translucent polycarbonate facade punctuated by large glazed aluminum doors which provide a separate entrance to each of the living and working spaces inside.
The two buildings that make up The Old Byre have been purposefully left disconnected.
Daily life is animated by passages and crossings between private and social spaces, through the cool morning air, rain, and summer heat.
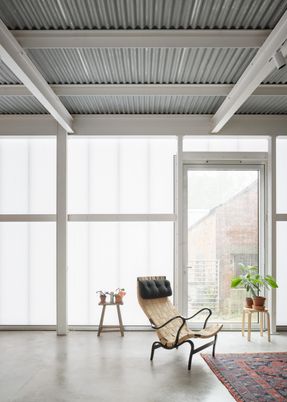
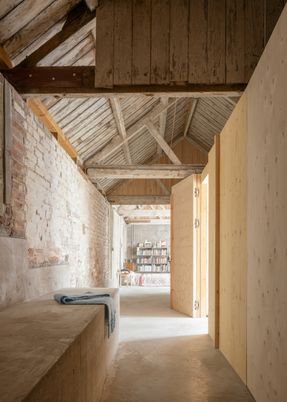
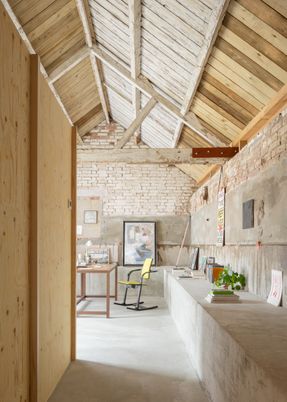
At night, the facade glows, intimating activities on the inside. In the older barn, a house within a house has been built from spruce plywood.
A back alley connects the more intimate, private interiors it harbors, tempered and modulated by full-height doors without traditional handles or locks.
A concrete plinth supports the facade, frames the courtyard, and continues into the interior, providing the connecting ground for the transformation within.
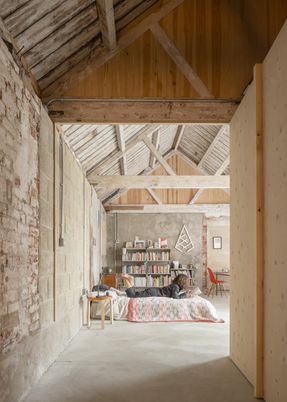
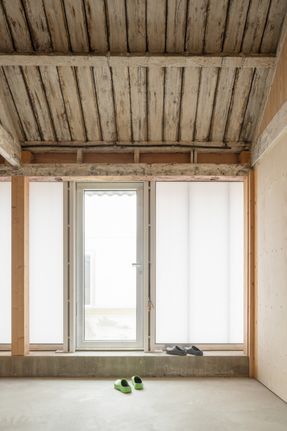
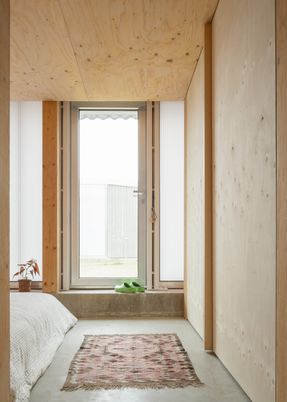
Animals used to live here, now humans.
The archetypes that animate the design of The Old Byre are the piazza, the archive, the sound of work and industry, the demand of the environment, the social, the sharing of food, and care.
