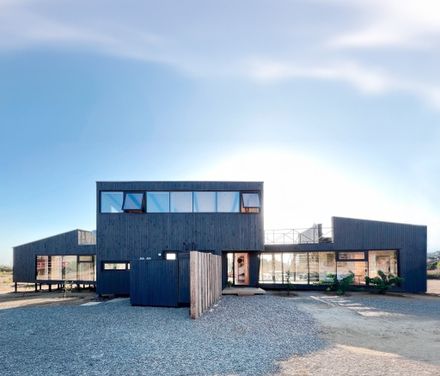ARCHITECTS
Karina Duque
YEAR
2024
LOCATION
Tunquen, Chile
CATEGORY
Houses
Text description provided by architect.
SP House is located on the central coast of Chile, in the third row from the beach, on a plot with an unobstructed view of the sea to the west and the ravines filled with the region’s characteristic vegetation to the northeast.
The project's main concept arises from the desire to capture these views and sunlight while also integrating the functional needs with the outdoors, promoting open spaces, encouraging social interaction, and establishing a close relationship with the natural surroundings.
To achieve this, the house was designed as three independent modules connected by a circulation axis that creates intermediate linking spaces.
These spaces open on both sides through large windows, ensuring a continuous flow between the interior and exterior, allowing natural light to enter throughout most of the day, and providing transparency and depth to the landscape when viewed from outside.
These three volumes are rotated at specific angles to enhance privacy and frame particular views of the landscape.
Their points of articulation generate new outdoor living spaces, including a covered terrace sheltered from the wind and a reflecting pool separated from the main swimming pool by a bridge, which projects the view toward the Pacific Ocean.
The two end volumes house the private spaces, while the central volume—the only one with two levels—contains the family’s communal areas.
The first floor accommodates the kitchen, living room, and dining room, while the second floor features a playroom that overlooks the living area, creating a visual connection between different spaces.
Additionally, the playroom enjoys an unobstructed view of the sea, enhanced by the orientation and slope of the roof beams.
Although the house primarily opens westward to capture ocean views, the central volume has a high window facing east on the second level.
Due to the playroom’s balcony-like layout, morning light floods all the common areas as well as the circulation spaces.
Finally, following the original premise of allowing nature to appear throughout the house’s journey, the volume containing the two secondary bedrooms features a rooftop terrace protected from the western wind, directing its view toward the northeast.
This perspective embraces a landscape filled with sclerophyllous vegetation growing in the ravines, characteristic of Chile’s central region.













































