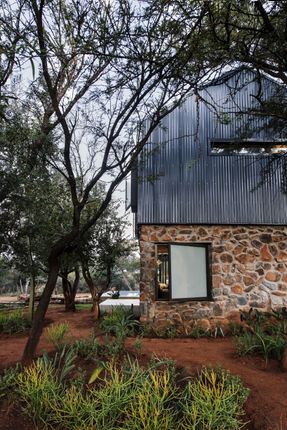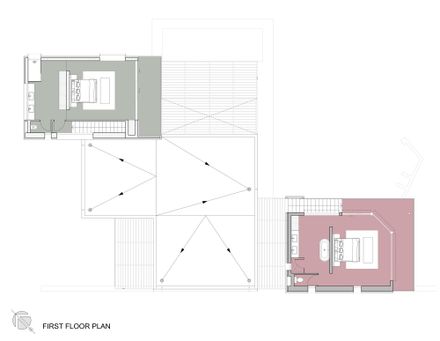
Rustenburg Farm
ARCHITECTS
Nadine Engelbrecht Architect
PROJECT MANAGEMENT
David Harmse Konstruksie
MANUFACTURERS
Hansgrohe, Conway Flooring
LEAD ARCHITECTS
Nadine Engelbrecht
ENGINEERING & CONSULTING > STRUCTURAL
Endecon Ubuntu Engineering Consultants
LANDSCAPE ARCHITECTURE
Black Thumb
PHOTOGRAPHS
Marsel Roothman
AREA
400 M²
YEAR
2024
LOCATION
South Africa
CATEGORY
Residential Architecture, Houses
Text description provided by architect.
After the original thatched farmhouse was mostly destroyed by a fire, the client requested that the new additions to their private game farm outside Rustenburg, South Africa, to have hardy elements that cannot readily catch fire.
The new design also had to relate to the site and incorporate the remnants of the original structure. In essence, the goal was for the old and new elements to integrate seamlessly.
As established lawyers, the clients and their dog, Chimpy, cherish their secluded retreat from city life.
The new building was designed as a low-carbon structure that preserves resources and respects the surrounding nature.
To minimize the use of building materials, the base structure was crafted from large-scale stone masonry, using stones collected directly from the site.
The builders created a masterpiece, using the largest stones available. This stonework also led to innovative design details.
For instance, aluminum profiles were cut into the stone to house the glass doors. Specific stones were selected to jut out in the shower, serving as ledges for shampoo or as lintels over windows.
Basins were carved directly from stones, and skill development in stone masonry played a significant role in the construction process, benefiting the workers involved.
Concrete floors were cast by hand in situ and polished to create a finished surface, eliminating the need for additional finishing materials.
Similarly, all construction materials were left exposed in their raw forms, enhancing the building's natural character.
After the fire, only a double garage with a bedroom suite above remained standing. A new living area, with an open-plan kitchen, was built next to the remaining structure, on the platform of the original house.
This central space connects the old bedroom suite with two new bedroom suites and offers views over the Magaliesberg and the refurbished pool.
Corrugated sheeting was applied over both the existing and new first floors to create a seamless connection between the old and new buildings.
The remote location of the site presented challenges, which led to the simplification of materials and construction techniques.
The surrounding vegetation continues onto the flat roof, softening the building's footprint and reintegrating nature.
The house is entirely off-grid and designed with low-maintenance, integrated passive heating and cooling systems.






































