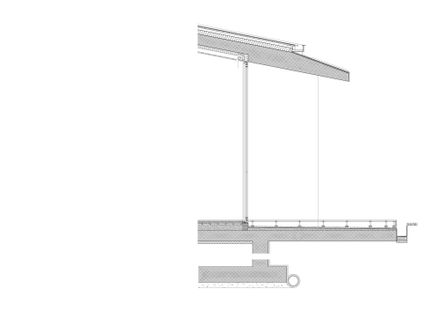Villa Beusi
MANUFACTURERS
Bocci, Meridiani, Porro
DESIGN TEAM
Calvi Ceschia Viganò Architetti Associati
PHOTOGRAPHS
Aldo Amoretti
AREA
250 M²
YEAR
2021
LOCATION
Italy
CATEGORY
Residential Architecture, Houses
Text description provided by architect.
The history of this house is one of tenacity and pride. These are the emotions that led the first generation of a family of breeders to establish their livestock farm on land made up of excavated material from a nearby landfill, and the second generation to reclaim the land to build their home next to their parents' house.
Before the redevelopment, the area appeared as a large concrete platform with abandoned sheds covered in asbestos sheets, scattered in a disorderly manner.
From the southern retaining wall to the access road, the land was uncultivated. It stood as an alteration of the surrounding landscape, creating a true fragmentation of the natural green system and significantly modifying the structural characteristics of the agricultural territory.
An unacceptable situation - The project aimed to restore a balance between natural and artificial greenery and the agricultural settlement.
The plan involved demolishing the existing buildings to achieve environmental recovery, returning much of the occupied land to its natural state, carrying out necessary decontamination work, and replacing the large existing volumes with housing units in line with the typology of the surrounding agricultural context: a single-family dwelling connected to the land.
The concept of greenery is not interpreted generically but rather takes on different forms according to its specific function.
As one approaches the house, the greenery becomes increasingly structured.
It begins with the existing Mediterranean scrub, followed by open-air cultivations made possible by the presence of a land caretaker, olive groves and orchards, a garden of aromatic herbs serving the residence.
And a "filter" green area with climbing plants covering existing walls and newly built terraces that soften elevation changes and allow for the planting of new trees.
The project achieved the re-naturalization of 87% of the surfaces and reconstructed only 25% of the existing volumes.
The design of the house is intentionally simple, respecting the typological characteristics of the surrounding buildings.
It is a single-story structure that establishes a harmonious relationship with the landscape through a sequence of volumes of varying depths.
At the entrance, the volume narrows and is traversed by open pathways, becoming transparent to ensure permeability with the landscape and retreating from the roof to create covered transition spaces.
Every detail is minimal and deliberately understated, occasionally allowing for subtle refinements thanks to skilled craftsmanship—for example, achieving visual continuity between the exposed concrete on the exterior and the wooden ceiling inside.





























