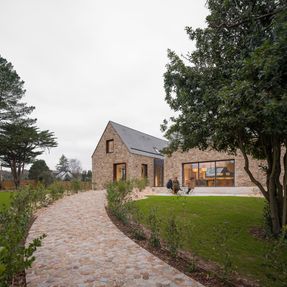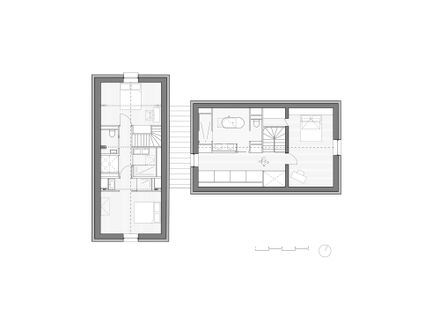
Hameau du Latz Houses
ARCHITECTS
Msr Architecture
INTERIOR DESIGN
Atelier La Tricoterie
MANUFACTURERS
Duravit, Grohe, Cristina & Ondyna, Hidrobox, Inbani, Maison Alfred & Louisa, Marius Aurenti, Modelec, Modular, Niko, Schuco, The Colour Republic Belgique
LEAD ARCHITECTS
Marie-sophie Rollet
LANDSCAPE ARCHITECTURE
Atelier Callarec
LOCATION
France
CATEGORY
Residential Architecture, Houses
Text description provided by architect.
It all started with an attraction to an exceptional site, where tall pine trees stand among old stone walls, near a river. During their first visit, the future owners were drawn to the beauty of the place, its views, tranquility and authentic charm.
This site is the former farmhouse of Château du Latz, a historic estate that includes stone farmhouses, a chicken coop, an orchard and stone walls scattered throughout the landscape.
In the 1970s and 1990s, two neo-Breton houses were built, but they seem disconnected from the natural surroundings, as though they were placed there without consideration for the surrounding harmony.
The project proposes a "stitching" approach to connect these buildings, integrate them into the landscape, and reconnect them with the unique history of the place.
The existing structures include a large T-shaped house dominating the plot, a smaller, more recent, and discreet house in the background, and a park planted with pine trees and stone walls.
The idea of creating a hamlet emerged as the ideal solution: a family home that brings people together while offering spaces for privacy. We reorganized the volumes for architectural coherence and harmony between the buildings.
Stone, the founding material of the site, becomes the common thread of the project. Already weathered by time and reclaimed from surrounding construction sites, it anchors the architecture to the regional heritage.
It is used in semi-dry granite rubble for the facades and large slabs of Luserna stone for the flooring, thus blurring the boundaries between interior and exterior.
Corten steel was chosen for its unique texture, symbolizing the passage of time.
It creates a dialogue with the stone while introducing a contemporary element. This material highlights the generous windows and framing views of the surrounding landscape.
The volumes of the houses have been reinterpreted and sculpted to offer a sober and contemporary design, meeting the comfort desired by the occupants.
Inside, the old solid wood parquet floors warm the spaces where concrete blends into furniture elements, such as the staircase, kitchen island, and bench-seats.
The railing, rods, and wardrobe doors are custom-made in collaboration with craftsmen. The slate roofs, true to Breton tradition, have been modernized with subtle details, such as recessed gutters and refined lines.
The whole is structured around a central space enlivened by a swimming pool, designed as a village square where this large family can gather and enjoy long summer evenings.
The landscape has also been completely redesigned to interact with this reinvented architecture, highlighting the beauty of the original site.
This project is a respectful tribute to the authenticity of this historically rich place while projecting it toward a contemporary and sustainable future.






















