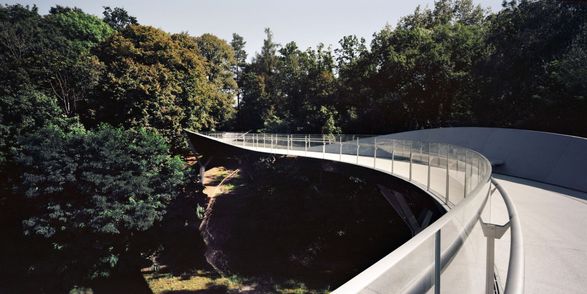
Passerelle des Arts Bridge
ARCHITECTS
Marc Mimram
LEAD ARCHITECTS
Marc Mimram
CLIENT
Fonds Kirchberg
STRUCTURAL ENGINEER
Marc Mimram Ingénierie
PROJECT MANAGEMENT
Administration Des Ponts Et Chausées - Division Des Ouvrages D'art
CONTRACTOR
Tralux, Viry Fayat
PARTNER ENGINEER
Jacques Durst, Razvan Ionica
ARCHITECT ENGINEER
Laura Fontaine
EXECUTION ENGINEERING OFFICE
Greisch
ARCHITECT
Nathalie Kreib, Bertrand Robuchon, François Renson
PARTNER ARCHITECT
Fabeck Architectes
SUPERVISION OF WORKS
Inca
LOCATION
Luxembourg
CATEGORY
Pedestrian Bridge
Text description provided by architect.
The Passerelle des Arts designed by Marc Mimram Architecture Ingénierie and Fabeck Architectes, stands out as a singular project due to its innovative use of materials, thoughtful integration with its environment, and commitment to sustainability.
This footbridge, which spans a precious forest, serves as a connection between a rapidly developing district and the Modern Art Museum of the Grand Duchy of Luxembourg. Its design is not only a response to functional needs but also reflects a deep respect for the surrounding landscape.
The bridge is positioned so as to protect all the existing trees, as if to demonstrate care for its setting and a highly respectful attitude towards what was already there.
The plan layout of the footbridge preserves all existing trees thanks to a system of curves and counter-curves that ensures the link while gently and contemplatively walking at canopy height.
The footbridge offers pedestrians and cyclists a unique experience of moving through the forest.
When walkers remain at ground level, descending along the valley, they discover the underside of the footbridge, which appears as an extraordinary object thanks to its material: polished stainless steel.
What makes this project unique is its material choice of polished stainless steel, a world-first in bridge construction at this scale.
This material has mechanical properties comparable to those of carbon steel; it requires almost no maintenance and does not imply regular treatments like galvanization or painting that could potentially harm the surrounding flora.
The use of polished stainless steel allows the structure to blend harmoniously with its environment through the play of reflections.
Depending on the viewpoint, time of day, and season, through the play of reflections, the structure partially disappears and maintains a constant dialogue with the trees, varying like the sky throughout the seasons.
Thus, the mirror effect on all its exterior surfaces serves as a tool for observing or deconstructing the landscape traversed by the footbridge.
The Passerelle des Arts introduces innovative engineering techniques. This pioneering stainless-steel structure required the development of welding methods, assembly of sections on-site, and polishing, making it particularly innovative.
The sections are assembled on-site with invisible interior bolting, preserving the polished stainless steel's visual quality. The development of these manufacturing and assembly methods ensured the visual continuity of this floating link above the trees.
A focus of the project has been based on material efficiency, considering that performance is always a balance between the span of the structure and its material use. Frugality is the best guarantee for limiting the amount of carbon emitted.
To reflect this environmental concern, it is not only about limiting the carbon footprint but also about considering the relationship the structure establishes with its immediate environment, and thus considering the landscape aspect in the design of this structure.
Beyond the functional link that the footbridge provides, the conditions of a contemporary intervention in a fragile site and the soft and delicate expression of the structure that shapes it, the walk in the canopy becomes a physical and mental experience.

























