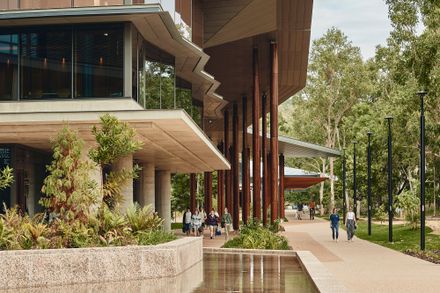
James Cook University Engineering & Innovation Place
James Cook University Engineering & Innovation Place
KIRK Studio + i4 Architecture + Charles Wright Architects
ARCHITECTS
Charles Wright Architects, Kirk, I4 Architecture
MANUFACTURERS
Big Ass Fans, Vitrocsa, Regupol America, Arc Roofing, Asg, Akzonobel, Austral Plywood, Birrus Matting Systems, Bluescope, Dolphin, Duce, Godfrey Hirst, Invisiguard, J H Wagner & Sons, Kennedy's Timber, Lysaght, Masslam, Megasorber, Street Furniture Australia, Tsa Tactile Systems Australia, +3
BUILDERS
Besix Watpac
GEOTECHNICAL ENGINEERS
Smec
LANDSCAPE ARCHITECTS
Rps Group
STRUCTURAL ENGINEERS
Robert Bird Group
DESIGN ARCHITECT
Richard Kirk
PROJECT ARCHITECT
Jonathan Ward
ARCHITECTS
Andrew Magub, Caryn Streeter, Charles Wright, Jon Larrazabal, Fedor Medek, Alex Ward, Luis Aliverti
ARCHITECTURAL GRADUATES
Catherine Liu, George Stratford, Michael Croft, Andrew Costa, Sascha Beck-harris, Anna Berger, Kyle Chen, Gergely Szabo, Virginia Querol, Francesca Sweetman, Lemuel Arellano, Courtney Albertini, Robert Schmucker, Cathy Hua, Michael Martin, Alex Collins, Adelaide Hampson
FIRE ENGINEERS
Holmes Fire
WIND TUNNEL TESTING
Jcu Cyclone Testing Station
QUANTITY SURVEYORS
Rider Levett Bucknall
SIGNAGE AND WAYFINDING
Dotdash
YEAR
2024
LOCATION
Townsville, Australia
CATEGORY
University
Text description provided by architect.
The James Cook University (JCU) Engineering and Innovation Place (EIP) project envisions a transformative space for engineering and allied disciplines.
The building is a hub for collaboration, innovation, and learning, integrating the Engineering & Innovation Place, Ideas Market, and University Mall into a cohesive, multifunctional space.
This integration fosters connectivity and interaction, creating a vibrant gathering point for the campus.
Strategically positioned at a significant gateway on the JCU campus, the EIP project capitalizes on its location at the crossroads of the Mount Stuart and Magnetic Island axes.
The northern and western edges activate the Mount Stuart Axis high street and University Mall, forming a dynamic crossroad hub.
A core feature of the EIP is its next-generation pedagogical innovation. It replaces 20,000m² of conventional learning spaces with 10,000m² of flexible, multi-modal spaces designed for dynamic interaction among students, academics, and industry. This layout promotes social learning, cross-pollination, and collaboration.
The Multi-Modal Studio (MMS) epitomizes collaboration and flexibility. It is an exploratory space aligned to informal learning and contemporary pedagogy.
This space enhances the typical classroom format of group tables and features a tiered level change to create a fully functioning studio space.
Seating 180 students, multiple groups can occupy the space under differing learning modes – didactic, collaborative, and informal.
The building responds to the unique dry tropical climate, setting a new benchmark for sustainable architectural design.
Its form leverages a dramatic parasol roof of folded plates to provide a transparent & permeable façade to allow air movement in mixed mode conditions.
The focus on passive cooling, combined with low-energy active systems, demonstrates the feasibility of large-scale sustainable design in the tropics that reduces reliance on active systems.
The building facade features an innovative hybrid timber glulam (GLT) system with debris impact-resistant glass that provides both thermal performance and cyclone impact debris resistance without the need for conventional protective screening.
This in turn supports abundant daylighting and transparency — a challenge for tropical settings, yet an imperative for educational facilities.
The Structures Lab is wrapped in bespoke weathering steel louvers, allowing permanent ventilation to the double-height space.
This material provides a unique and identifying expression that recalls the rich tones of the local landscape and celebrates JCU's connection with industry.
Designed to oxidize over time, weathering steel provides a durable, robust, and resilient envelope that is both permeable and protective, ensuring ongoing resilience.
The project prioritizes sustainability through integrated design strategies that capitalize on natural environmental factors.
The building enhances the campus microclimate by separating structures to improve air circulation and creating comfortable, walkable connections.
These elements align with JCU's vision for a connected and innovative campus while showcasing a commitment to sustainable development.
The JCU EIP project is a catalyst for redefining campus design and functionality. It embodies tropical architectural innovation, educational advancement, and sustainability, positioning JCU as a leader in tropical building design and pedagogy.
Through its integrated, forward-thinking approach, the EIP serves as a model for the future of university facilities.
































