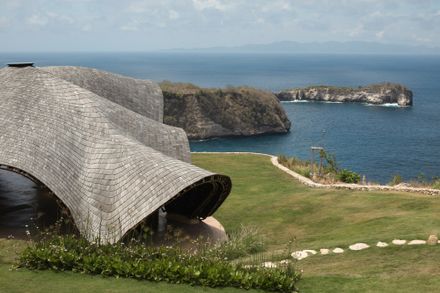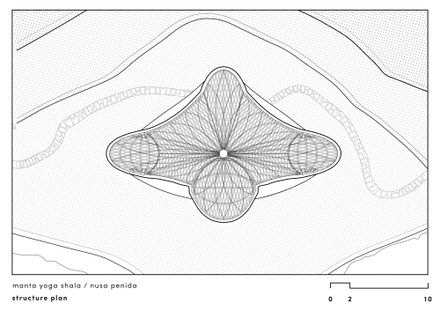Manta Yoga Shala
ARCHITECTS
Pablo Luna Studio
PROGRAM / USE / BUILDING FUNCTION
Yoga Shala
YEAR
2024
LOCATION
Indonesia
CATEGORY
Wellbeing, Other Structures
Text description provided by architect.
The Manta Yoga Shala is an integral part of Intaaya Retreat, a project designed and built by Pablo Luna Studio, perched on the cliffs of Nusa Penida, Bali. Intaaya is a tribute to nature, conceived with the premise of creating architecture that emerges from its surroundings while respecting its essence.
Every decision in the project was made with a focus on sustainability, adapting the constructions to the terrain and utilizing local materials. As part of this vision, Waste Water Gardens were implemented in collaboration with the Biosphere Foundation, enabling treated water to be reused for garden irrigation.
Limestone from the site was repurposed for retaining walls and mixed into rammed earth, while bamboo, carefully selected and treated in Bali, was used as the primary structural material due to its durability and natural integration with the environment.
Intaaya's design draws inspiration from the ocean and the marine species that inhabit it. For the Manta Yoga Shala, the manta ray serves as a direct reference, with a fluid and organic structure that reflects the movements of this majestic marine creature.
Built with main arches of treated black Petung bamboo, complemented by a secondary gridshell structure of the same material, the building follows the natural contours of the terrain, integrating with the landscape in forms that evoke wings and tail.
Its roof is covered with handcrafted ulin wood shingles, chosen for their durability and resistance to the region's climatic conditions.
Inside, the Manta Yoga Shala features an open design that prioritizes natural ventilation and visual integration with the surrounding landscape. The polished limestone floor provides a smooth and resilient texture, while the strategic orientation of the space ensures wide and unobstructed views of the Indian Ocean, creating a continuous visual dialogue between the interior and exterior.
A central skylight maximizes the entry of natural light, evenly illuminating the interior and enhancing its connection to the environment.
The Manta Yoga Shala stands out for its construction with natural materials and a design that responds to the physical and cultural context of its location.
The structure balances a technical approach to using bamboo and local stone with a careful integration into the terrain, achieving a synthesis of functionality and aesthetics that connects architecture and nature in harmonious expression.
















