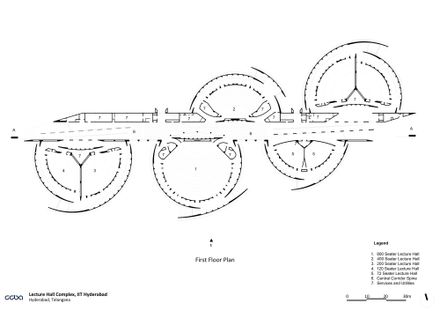
Lecture Hall Complex, IIT Hyderabad
ARCHITECTS
Ccba Designs
PRINCIPAL ARCHITECT
Prof. Christopher Benninger
CLIENT
Indian Institute Of Technology (Iit) Hyderabad, Kandi
PROJECT ARCHITECT
Ar. Sundar Bommaji
INTERIOR DESIGN
Ccba Designs
TECHNICAL TEAM
Rahul Sathe
ARCHITECTURE TEAM
Daraius Choksi, Rahul Sathe, Ramprasad Akkisetti, Sundar Bommaji, Deepak Kaw, Shivaji Karekar, Gaurav Inamdar, Robin Benny & Bhargav Khurjekar
PRIME CONTRACTOR
Shapoorji Pallonji & Co Limited
LANDSCAPE ARCHITECTURE
Ccba Designs
PROJECT MANAGEMENT
Tata Consulting Engineers
ENGINEERING & CONSULTING > STRUCTURAL
J+w Consultants
ENGINEERING & CONSULTING > ACOUSTIC
Sonics, Bengaluru
ENGINEERING & CONSULTING > MEP
Semac & Maple
ENGINEERING & CONSULTING > ENVIRONMENTAL SUSTAINABILITY
Godrej - Green Building Consultant
PHOTOGRAPHS
Ramprasad Akkisetti, Ashish Bhonde, Ramprasad Akkisetti, Achyuth Rb, Venessa Thomas Image, Ramprasad Akkisetti, Ashish Bhonde, Venessa Thomas Image
BUILT UP AREA
15,763 Sq.m
SITE AREA
12,050 Sq.m
AREA
15763 M²
YEAR
2024
LOCATION
Indian
CATEGORY
Educational Architecture
Text description provided by architect.
The Lecture Hall Complex at the Indian Institute of Technology Campus emerges as a striking architectural statement. Designed by Prof.
Christopher Charles Benninger, one of India's revered modernists, the structure is far more than a mere academic hub. It is a physical manifestation of the ideals of modernism; blending form with function, simplicity with complexity, and utility with beauty.
At first glance, the complex commands attention with its pristine white exterior and bold geometric form, offering a stark contrast to the rigid and traditionalist designs of its surroundings. However, beneath its grandness lies an intricately thought-out plan that balances functionality with aesthetic integrity.
From the outset, the design challenges conventional notions of what an academic building can be.
The Lecture Hall Complex is not simply a collection of halls stacked one on top of another; it is a carefully orchestrated spatial experience.
At the heart of the complex is an elongated corridor—29 feet wide—acting as the spine of the structure.
It connects various spaces, extending across two levels—the lower and upper floors and opens up to 15 halls of varying capacities, ranging from 72-seater to an expansive 800-seater auditorium.
The design speaks to the ideals of accessibility and sustainability, with an emphasis on human movement. It remains permeable from all sides, breaking away from conventional rigid planning.
The lack of mechanical transportation systems in favour of gently sloping ramps makes vertical circulation an intuitive experience. Moving between levels becomes a meditative act, a rhythmic ascent that mirrors the way knowledge and ideas should unfold—naturally and progressively.
The interior landscape is both restrained and tactile, with a combination of coffered, ribbed and flat ceilings adorned with intricate murals. Elaborately detailed columns and subtle undulating openings, create an environment where form and function are in perfect harmony.
Here, concrete reigns supreme and is treated with an almost sculptural approach. The slanted shear walls offer a contrasting texture with its exterior treated with textured paint.
One of its most captivating features is its masterful use of light. Skylights above bathe the space in natural light, casting a dynamic interplay of shadow and light across its surfaces.
The result is an architectural experience that transforms throughout the day, offering new perspectives and moods.
Beyond its role as a centre for academic discourse, the Complex is designed to be a vibrant cultural hub that encourages interaction, engagement, and intellectual exchange.
The larger halls, with their capacity to host events ranging from conferences to cultural programs, demonstrate the building's adaptability.
Equipped with state-of-the-art technology, these spaces are not only future-ready but also foster an atmosphere where diverse disciplines can thrive.
The Lecture Hall Complex is a celebration of the ideals of modernism—a movement that emphasized clarity, openness, and accessibility.
There is no hierarchy in the spaces; rather, there is a sense of egalitarianism, with each area contributing to the overall experience without overshadowing the others. Here, architecture aims to serve, inspire and leave a lasting impression on all who experience it.





















