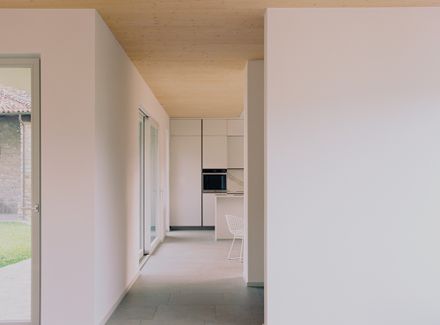Private House Val Trebbia
ARCHITECTS
Studio Paolo Pagani, Studio Pietro Todeschini
MANUFACTURERS
Hoppe, Cielo, Fantini, Florim, Legrand / Bticino, Lignoalp, Prefa, Scavolini, Tiptop Fenster Gmbh, Velux
LEAD ARCHITECTS
Pietro Todeschini, Paolo Pagani
DESIGN TEAM
Ughetta Dorati
TECHNICAL TEAM
Sergio Foppiani
GENERAL CONSTRUCTING
Lignoalp
LOCATION
Italy
CATEGORY
Residential Architecture, Houses
Text description provided by architect.
The project is located in a small hamlet of the Alta Val Trebbia: Roncaiolo.
The client owned an old house adjacent to their property, whose dilapidated condition led to the decision to completely demolish and rebuild it.
The new structure follows the footprint of the old building, which, leaning against the steep slope, also served as a retaining wall, thus mediating the height difference between the garden above and the road below.
The new building consists of a reinforced concrete base that counters the uphill pressures, while the two upper floors, lighter in structure, are built with prefabricated wooden elements.
The intention to establish a strong dialogue with the surrounding natural context influenced the volumetric composition, which is reflected in the design of the façades on the uphill and downhill sides, as well as the roof.
Uphill, a continuous slope; downhill, two independently sloped sections mirror the orientation of the lower volume.
Large windows on the first floor physically connect the living area to the uphill garden and visually to the valley below, framing the surrounding landscape of the Val Trebbia.
On the second floor, the sleeping area consists of three bedrooms, each offering a unique view.
A restrained color palette for both the exterior and interior creates a seamless integration with the surrounding natural environment.































