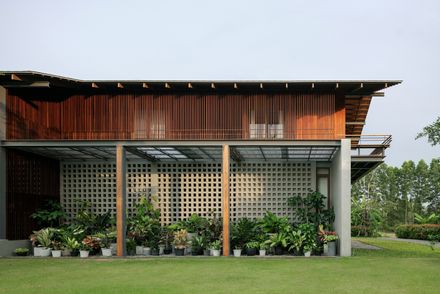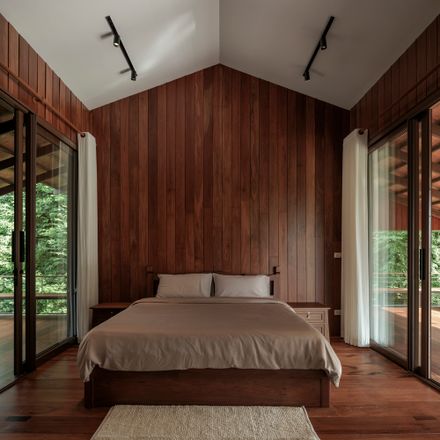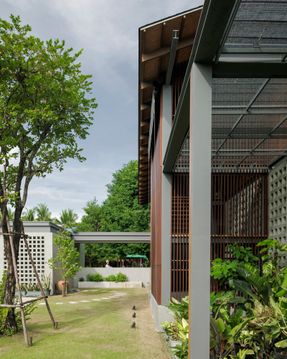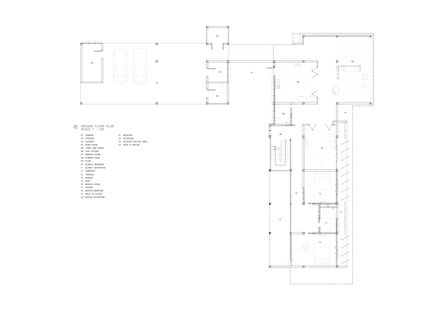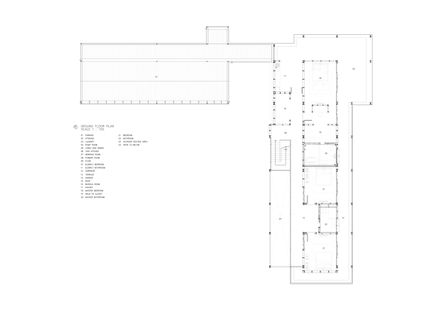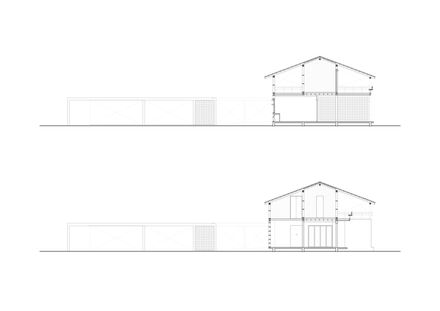ARCHITECTS
I Like Design Studio
STRUCTURAL ENGINEER
Kor-it Structural Design And Construction Co.,ltd
MANUFACTURERS
Four Metric Corporation Co.,ltd., Glass Work Co.,ltd., Id Roof Trading Co.,ltd., Siam Yamato Steel Co.,ltd.
DESIGN TEAM
Narucha Kuwattanapasiri , Chutimont Chanok-ovat , Siriprapa Prasompan
INTERIOR ARCHITECT
Narucha Kuwattanapasiri , Chutimont Chanok-ovat
SYSTEM ENGINEER
Kor-it Structural Design And Construction Co.,ltd
PHOTOGRAPHS
Soopakorn Srisakul
AREA
660 M²
YEAR
2023
LOCATION
Nong Ya Plong, Thap Than District, Uthai Thani , Thailand
CATEGORY
Houses
Text description provided by architect.
The house was created to accommodate the future owner's retirement. The house's owner was born and grew up in Uthai Thani Province as part of a traditional farming family. She had the opportunity to study and work in Bangkok, with the goal of returning to her quiet hometown to live with her family.
The plot of land was originally owned by grandparents, but the owner's father now lives in a 100-year-old wooden house that is in disrepair. The house's owner wanted to create this new house so that her family could live together. Father, who lives according to the provincial lifestyle, prefers wood over cement, prefers natural air, and dislikes air conditioning systems.
The owner of the property, who arrived from Bangkok, clearly likes a modern residence; thus, the architect's main issue was to accommodate both.
This house's living room is modest and uncomplicated. The designer sought to create a narrow perspective from the parking lot on the first floor to bring attention to the living and dining areas, which are open and have a group of trees in the background.
The back of the living area is linked to a large Thai kitchen to support the lifestyle of family members who cook together.
The area inside is the homeowner's working space, where he occasionally comes to rest before moving there full-time.
Deepest at the end of the floor is a father's bedroom for those who choose to sleep on the bottom floor. He wants it to be well-ventilated while remaining highly safe at night.
The designer created a wall to allow air to flow inside. On the other side of the bedroom is a wooden door that can be rotated to open during the day to see the view outside and closed and locked at night for security.
The second story was designed as the homeowner's bedroom. A big balcony in front of the master bedroom connects to the walkway balcony and provides a view of the rice fields as far as the eye can see. It also serves as an awning for the first floor.
This house evolved from the owner's father's lifestyle, which included a preference for wood and traditional Thai dwellings, as well as living in space beneath a Thai house.
The creator intended for the father to be able to continue living life as usual without having to modify his usage patterns, hence boosting convenience and safety. Homeowners are already accustomed to modern dwellings, so they do not need to change their behavior.
The project revolutionizes this house into a modern Thai home with a steel construction that is stronger than a wood structure. To ensure easy maintenance, the house only utilizes wood as a surface covering material.
All the timber utilized to construct the house was old wood that the father had collected over time. Although there are many different types of wood, the color of each is unique. They must be positioned so that the colors are similar and colored in the same direction, which is challenging to build.






