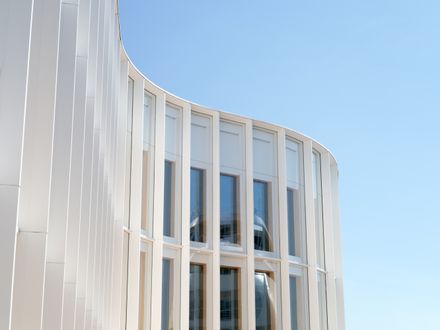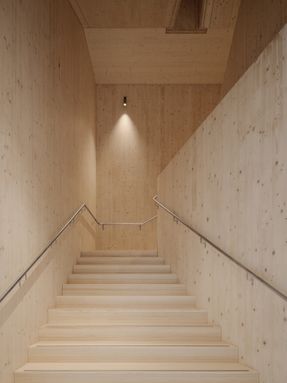
Katajanokan Laituri Wood Office and Hotel Building
CLIENT
Mutual Pension Insurance Company Varma
PROJECT MANAGEMENT
Haahtela-rakennuttaminen
INTERIOR DESIGN
Anttinen Oiva Architects, Franz (Pier 4 Hotel Facilites)
ENGINEERING & CONSULTING > STRUCTURAL
Sweco Rakennetekniikka
ENGINEERING & CONSULTING > OTHER
Kk-palokonsultti (Fire Consultant), Sitowise (Geo Planning)
LANDSCAPE ARCHITECTURE
Nomaji Landscape Architects
ENGINEERING & CONSULTING > MEP
Granlund
ENGINEERING & CONSULTING > ACOUSTIC
Akukon
ENGINEERING & CONSULTING > ELECTRICAL
Granlund
LEAD TEAM
Selina Anttinen, Vesa Oiva
PHOTOGRAPHS
Kalle Kouhia, Tuomas Uusheimo
AREA
23000 M²
YEAR
2024
LOCATION
Finland
CATEGORY
Hotels, Office Buildings, Commercial Architecture
Text description provided by architect.
Katajanokan Laituri is a solid wood office and hotel building that sets an example in the possibilities of wood construction in a sensitive urban environment.
As the first new building on the formerly industrial Katajanokka waterfront that directly connects to Helsinki's iconic maritime cityscape, Katajanokan Laituri spearheads the transition of this embankment into an open urban space accessible to all.
It continues the uniform, neo-classical silhouette of Helsinki along its southern waterfront, while the meandering shapes of its façade break its scale, connecting it to the diverse and layered building stock of the Katajanokka peninsula.
A double-structure on the façade with an outer layer of glass, aluminum, and granite that protects the exposed wood structures from the maritime weather connects the building to the wider cityscape and gives it a unique character that changes with the time of day and the four seasons.
The building has four floors above the ground, a publicly accessible green rooftop terrace, and a basement that houses technical facilities and parking.
The building was designed as the new head office of the leading Nordic forestry company Stora Enso, and half of it is occupied by a hotel.
The street-level spaces connect to the surrounding city on both sides and feature a large, shared open foyer, restaurant, café, and conference spaces. The structural system and the design of the spaces allow for maximal flexibility and adaptability of the interior over a long lifecycle.
The exposed spruce structures together with careful spruce and ash detailing exhibit the natural diversity of wood as a building material.
The design of the interior has been guided by a preference for materials that are natural, sustainable, and will age beautifully.
Besides wood, the Viitasaari gray granite used on the facades and on the pavement outside as well as inside connects the building to its urban environment.
The outdoor spaces of the building are inspired by northern nature and feature a birch grove in the courtyard and archipelago meadows on the rooftop.
The project has been guided by the objective of minimizing climate impacts over a long lifecycle and making the best use of renewable resources and materials.
The building's above-ground structures utilize standard, industrial, prefabricated Stora Enso massive wood products customized for pioneering structural and architectural solutions.
The post-beam frame and the structure for the façade are made of Laminated Veneer Lumber (LVL) produced in Varkaus, Finland.
The inner walls and lift- and staircase shafts that stiffen the structure, as well as the floor- and roof structures, are made of Cross Laminated Timber (CLT) produced in Gruvön, Sweden.
The entire frame consists of 7600 m³ of spruce and 2500 wood elements.
The building's close proximity to the sea means that extensive flood protection measures have been implemented as part of the building project.
As the first block redeveloped on the Katajanokka waterfront, this site spearheads the reactivation, reinforcement, and raising up of the entire embankment.
It paves the way for a future permanent reconstruction of the embankment as a continuous public space from the Market Square to the tip of Katajanokka.




























