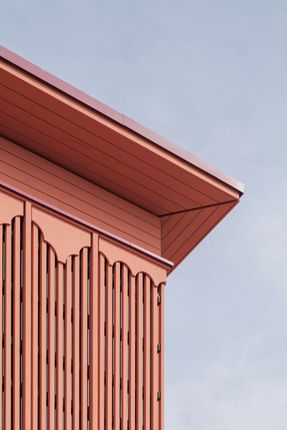Overnight Shelter Lotte-Branz-Strasse
LANDSCAPE ARCHITECTURE
Studio Vulkan
LEAD TEAM AND PROJECT MANAGER
Katharina Benz
ENGINEERING & CONSULTING > STRUCTURAL
Sailer Stepan Tragwerkteam
ENGINEERING & CONSULTING > OTHER
Möhler + Partner, K33 Brandschutz
ENGINEERING & CONSULTING > ELECTRICAL
Ibm-tga
ENGINEERING & CONSULTING > MEP
Planunion
GENERAL CONSTRUCTING
Dobler Bauunternehmung
PHOTOGRAPHS
Michael Heinrich, Florian Holzherr
AREA
5000 M²
YEAR
2024
LOCATION
Germany
CATEGORY
Residential Architecture
Text description provided by architect.
Since 2013, the City of Munich has been operating a nationally unique overnight shelter for homeless men, women, and children, initially housed temporarily in a building of the former Bayern Barracks.
With the completion of a new facility in Schwabing-Freimann offering 730 places, both the standards and range of services have been significantly enhanced.
Those seeking shelter are no longer accommodated in rooms with eight to twelve people but rather in rooms with four beds.
What's more, the facility's purpose has evolved from merely providing overnight accommodation to offering comprehensive support, including dedicated spaces for counseling, medical treatment, and a daytime gathering area.
To minimize conflict within the facility, separate areas are provided for different groups as well as for the initial medical screening of asylum seekers.
At the same time, a certain degree of openness between spaces is essential for smooth and flexible operation.
The spatial layout, based on these functional requirements, draws typological inspiration from Theodor Fischer's historic "Ledigenheim".
This comb-like floor plan introduces an additional, critical quality—particularly given the uninviting location of the building amidst wholesale markets, warehouses, and parking areas: the inclusion of attractive courtyards that create additional, sheltered spaces for outdoor use.
The underlying intention is to provide the overnight guests not only with emergency assistance in a moment of acute need, but also with a "temporary home".
For reasons of cost and time efficiency, a modular construction approach was ideal for the project.
Above a sturdy base made of precast concrete elements, the upper façade is constructed from prefabricated timber frame elements painted in a brick-red hue.
The "border" beneath the parapet is inspired by indigenous building techniques.
Here, intricately profiled wooden boards cover and protect the vulnerable end-grain, shielding the structure and its joints from weathering.
In the new building, these decorative coverings conceal horizontal surfaces which would otherwise be at risk from moisture.
Contrary to their functional role as "sacrificial boards"—, which, unlike the components behind them, can be easily replaced if they show signs of aging—these carefully crafted elements possess a distinctive aesthetic appeal.
The interior features materials such as wood, linoleum, polished screed, and ceramic tiles—chosen for their durability yet ability to create an inviting atmosphere.
The color scheme enhances the welcoming feel and provides a sense of orientation.
While renewable raw materials play an important role in the façade and interior finishes, the load-bearing structure consists of a precast concrete skeleton.
This construction method allows for straightforward dismantling, reconfiguration, and expansion, providing flexibility to adapt to potential future scenarios, such as changes in use.
Adaptability can be considered a key sustainability factor in the lifecycle of buildings.




























