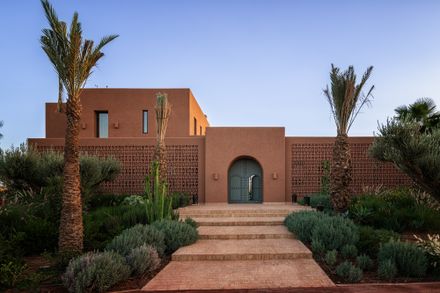ARCHITECTS
E-h Atelier D'architectures, L-h Atelier, Sarah Poniatowski
LEAD TEAM
Harold Pécout
LEAD ARCHITECTS
Harold & Louise Pécout
INTERIOR DESIGN
Sarah Poniatowski
GENERAL CONSTRUCTING
El Mokrif Company
YEAR
2024
LOCATION
Morocco
CATEGORY
Houses
Text description provided by architect.
The project is located about 20 km from Marrakech to the South. It is a house of about 1000 m2 on a plot of 13000 m2.
The starting point for the design of this project was the context and the incredible view of the Atlas. The shape of the long land invited us to orient the entire project on this view.
The volumes follow one after the other and become spectators of this wonderful landscape.
Each part of the program finds its positioning on the land in a fairly natural way. The swimming pool is a little far from the house and is oriented on an East-West axis.
The program includes six bedrooms with a bathroom, a living room, a dining room, a kitchen, a roof-top, a pool-house.
For the choice of materials, it seemed obvious to us to adopt a local colorimetry inspired by traditional Casbahs.
In the same sense, we designed a custom-made brick moucharabieh which participates in this materiality and reinforces the singularity of the project.









































