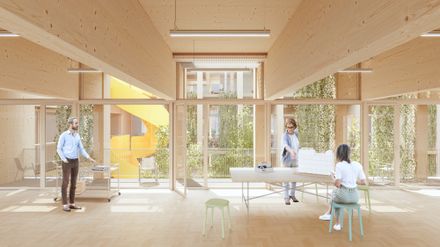
Wooden Parking Garage Wendlingen
ARCHITECTS
Herrmann + Bosch Architekten
PROJECT ARCHITECT
Felix Köstinger, Leonie Kahnert
MANUFACTURERS
Lamberts, Carl Stahl Arc, Ibc Solar, Schmitt + Sohn Aufzüge, Sherpa, Zinco
STRUCTURAL ENGINEERING
Knippershelbig
HVAC PLANNING
H+h Planung
LANDSCAPE ARCHITECTURE
Planstatt Senner
WOOD CONSTRUCTION
Pletschacher
SHELL CONSTRUCTION
Brodbeck
STEEL CONSTRUCTION
Schmid
PROJECT PARTNER
Gerhard Bosch
PROJECT LEADER
Katja Detering
ASSEMBLY
Dieholzbox
GLASS FACADE
Metz
AREA
10880 M²
YEAR
2024
LOCATION
Germany
CATEGORY
Parking
Text description provided by architect.
Germany's largest wooden parking garage as a source of materials for the future. Designed by the Stuttgart-based firm herrmann+bosch architekten, this parking garage sets new standards in multiple aspects, combining high demands for design, user-friendliness, and sustainability.
The parking garage is located along an important pedestrian route between the planned OTTO Quartier, which is being developed from the industrial monument of the former weaving company Heinrich Otto & Söhne, and the train station.
With 349 parking spaces across five levels, it plays a significant role in the traffic concept of the city of Wendlingen.
It replaces the existing parking spaces located on the "Behr Areal" and promotes environmentally friendly mobility due to its favorable location near the train station, numerous electric charging stations for cars and e-bikes, as well as secure parking for 200 bicycles. Its Park+Ride function also helps alleviate traffic for the entire Stuttgart region.
The garage will stand out for its unusual oval shape, which is derived from the limited plot of land available and allows for maximum space efficiency. Additionally, its sustainable wooden construction is eye-catching.
Instead of a typical steel or concrete structure, herrmann+bosch architekten has designed a forward-looking construction primarily made from cross-laminated timber slabs and glulam supports.
Only the ramp floors and stairwells will be made of concrete for structural and fire safety reasons. The floors will feature a durable surface made of cast asphalt.
A particularly high level of user-friendliness is achieved through column-free parking spaces, which can be adjusted in width at any time.
Construction of the parking garage is straightforward, as all wooden elements are prefabricated and brought to the site, where they are assembled using simple plug-in systems.
This guarantees a short construction time and high economic efficiency. The lightweight construction and minimal use of CO2-intensive materials like steel and concrete can save large amounts of CO2.
To ensure the building's recyclability, no composite materials will be used, and nearly all connections will be bolted. This guarantees easy dismantling, clean separation, and thus the reusability of materials.
The flexibility of the building is also ensured, with floor heights planned at a clear height of 2.35 meters and between the beams at 3.40 meters, rather than the conventional height of 2.10 meters in a typical parking garage.
This height and the absence of columns enable easy conversion of the parking garage into a residential or working space with a pleasant, naturally lit courtyard instead of centrally located ramps.
The north side of the building will feature a soundproof facade made of translucent profile glass across all levels.
This will effectively shield the planned residential development of the new OTTO Quarter from the noise of the parking garage, the adjacent railway line, and the road bridge.
The south side will have an open facade, showcasing the wooden construction and incorporating green facades to enhance the building's attractiveness and that of its surroundings.
The roof will also be greened, and a photovoltaic system mounted there will provide renewable energy.
The aim is to cover the electricity needs of the charging stations entirely through the photovoltaic system.
Natural ventilation will eliminate the need for troublesome, maintenance-intensive ventilation technology and fire protection systems, increasing the building's economic viability.
The roof and facade greening are also part of a sophisticated rainwater management concept that considers the changes caused by the climate crisis.
The project's rainwater management plan, designed to be highly resilient to heavy rainfall and climate-friendly, contrasts with conventional approaches that seek to quickly divert rainwater into sewer systems.
The goal of this specially developed concept is to ensure a natural water balance, promoting groundwater replenishment and evaporation while only diverting excess water into the sewage system at a controlled rate.
This complex plan includes various runoff-reducing measures (green roofs, green facades, infiltration basins, cisterns, tree pits, and permeable surfaces).
It positively impacts existing vegetation, provides improved flood protection, and positively influences the local microclimate.
The concept follows the forward-looking model of the "sponge city," which serves as the basis for the entire urban development project "OTTO Quarter."







































