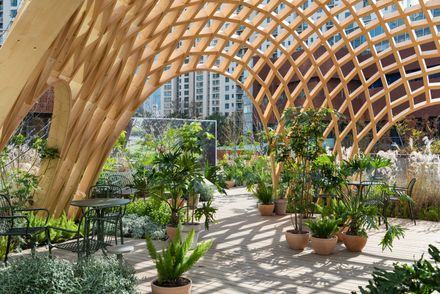ARCHITECTS
Nota Architects
CLIENTS
Keppel
MANUFACTURERS
Lunawood, &tradition, Hay Furniture, Metsä Fibre Oy, Sikkens, Toli
DESIGN TEAM
Gao Xiang, Duan Yanran, Yuan Yiwen (Intern), Cao Jingkun (Intern), Ling Olivia Li (Intern),william Sivali Liongso (Intern),yao Xinyi (Intern)
MARKET INSIGHT CONSULTANT
F Lab
LIGHTING CONSULTANT
Yingzhe Lighting Consultancy
CONSTRUCTION DRAWINGS
Shanghai Yijing Architecture Design Co.,ltd
EGGSHELL TIMBER DOME PARAMETRIC DESIGN
Geometria Architecture Ltd
STRUCTURAL CONSULTANT
Shanghai Sanyao Structural Consulting & Design Co.,ltd
EGGSHELL TIMBER DOME STRUCTURAL CONSULTANT
Istructure
CONTRACTOR
Shanghai Shifang Ecology & Landscape Co., Ltd.
SIGNAGE GRAPHICS
Ori Design Studio, The We Studio
TIMBER STRUCTURE INSTALLATION CONSTRUCTION
Suzhou Greenbond Architectural Technology Co., Ltd.
PHOTOGRAPHS
Qian Shiyun, Keppel, Wang Pengfei, Wei Wei
AREA
19000 M²
YEAR
2024
LOCATION
Shanghai City , China
CATEGORY
Renovation, Shopping Centers, Landscape
Text description provided by architect.
PAC is a commercial complex developed by Keppel in Jing'an District, Shanghai. It is a lifestyle platform that connects nature, people, and community. The purpose of PAC Place-making is to help owners develop Physical Spaces into Vibrant Urban Place.
With Nota Modernology, Programming and Scenario Design are carried out through Co-creation with potential user communities.
Installations and interventions are designed to optimize the spatial structure of the site and foster a deep connection between people and the site.
Selected target audience, including nearby residents, business operators, and KOLs, were invited to engage in dialogue and co-creation.
These insights highlighted a strong desire for public green spaces and other subtle, "invisible" needs, which became key guiding principles for scenario development and program planning.
The journey of discovery begins with the central waterscape. From the terrace, the wooden rooftop comes into view, while the Ascending Mist of the Auditorium Hillside subtly leads visitors to the second floor.
There, one discovers a tranquil jungle café under the sunlit wooden lattice dome. Like an eggshell nestled in the grass, it offers tender shelter. White clouds drift across the lattice, while pets rest on wooden platforms.
Following winding pathways, another wooden dome appears—a soft play area lies beneath, complete with swings for children, while parents sit around the edges, waiting for their turn.
Familiar yet surprising, the misty staircase guides visitors back to the inner street entrance.
The upper terraces and lower streets are connected through adaptive interventions guided by the principle of Adhocism.
This approach emphasizes sustainable thinking, from design to construction and, ideally, throughout the operational phases.
The design concept is rooted in Biophilia, incorporating three key aspects : Mimicry, Green, and Timber structure.
The iconic Eggshell Dome showcases the Zollinger timber structure, known for its minimal material consumption. It comprises over 700 uniquely crafted glued-lam straight tenon components, CNC-processed and meticulously spliced and assembled on-site.
The primary material is Finnish spruce from sustainable sources, complemented by thermal wood. Both materials provide durability and comfort.
Wherever possible, MEP facilities are creatively repurposed—for instance, electrical boxes are transformed into poster boards or dog walking signage—underscoring a commitment to sustainable design.
The conceived scenarios were refined following validation through user prospectives, guided by insights addressing diverse needs — from daily activities to quarterly events.
This approach enables management and operations teams to allocate resources more effectively, enhancing the overall value of the site.
Additionally, research into streetscapes—including displays and signage—led to the creation of Tenant Guidelines designed to ensure a harmonious balance between visual order and dynamic vibe.
Our goal is to create a neighboring Third Place — an inviting environment that fosters both community gatherings and moments of personal solitude.
Beneath its appealing design lies a thoughtful integration of life experiences and meaningful human connections.
Over time, these experiences will become shared collective memories, shaping the identity and essence of the Place.














































