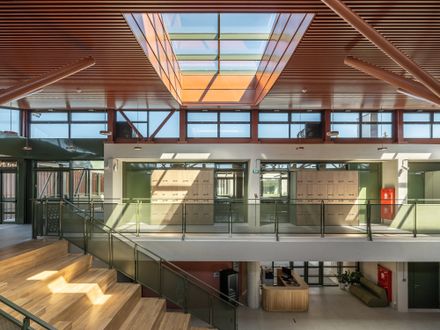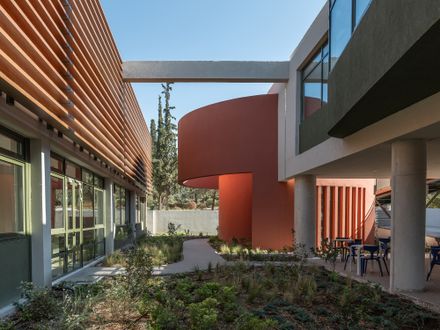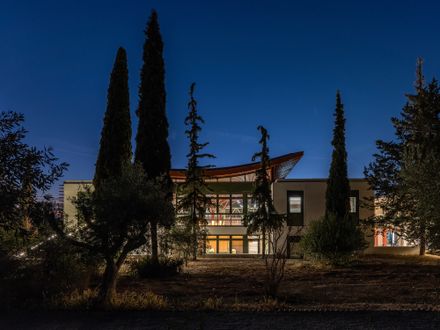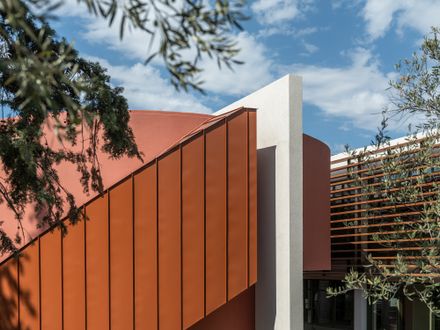
Pinewood International School-Anatolia College
Pinewood International School-Anatolia College
A.N. Tombazis & Associates Architects + Micromega Architecture & Strategies
MANUFACTURERS
Egger, Alumil, Abb, Abas, Abopart, Air Grilles, Airtechnic, Akritas, Aquatherm, Bauder, Belimo, Bisol, Cbi, Cablel, Caparol, Courbi, Daikin, Duropal, Eka Hellas, Electrocanali, +39
STRUCTURAL DESIGN
Mete Sa Structural Design And Engineering
ELECTRICAL DESIGN
Insta Consultants Engineers - N. Prounias
CONSTRUCTION COMPAN
Eteth S.a.
ACOUSTICS CONSULTANT
Dr G.schubert
LEAD ARCHITECTS MICROMEGA TEAM
Alexandros Zomas, Mara Papavasileiou, Margarita Micha
ARCHITECTS MICROMEGA TEAM
Natalia Tsakalaki-karka, Dimitris Karanasios, Dimitris Papageorgiou, Anna Tsoka
LEAD ARCHITECTS AN TOMBAZIS & ASSOCIATES ARCHITECTS TEAM
Stavros Gyftopoulos, Yiannis Romanos
DESIGN TEAM AN TOMBAZIS & ASSOCIATES ARCHITECTS TEAM
K. Varvitsiotis, Avgi Chatzipetrou, Vassiliki Makrozachopoulou, Ellie Karakatsani, Myrto Koutroupi, Kontsantina Frantzeska Nafplioti
OWNER
Anatolia College Board Of Trustees
LIGHTING DESIGN
Ifi Lighting
LOCATION
Pylaia Thessaloniki, Greece
CATEGORY
Educational Architecture, Schools
Text description provided by architect.
Pinewood School in Anatolia Campus: blending contextual design and vibrant aesthetics into an inclusive experience.
The new Pinewood School represents a contemporary architectural landmark within the historic Anatolia College campus in Pylaia, on the outskirts of Thessaloniki.
Emphasizing experiential education and sustainable design, the building offers a vibrant learning environment tailored to prepare students for a globalized future.
Designed to serve students from grades 6 to 1, the school reflects a multicultural ethos, fostering social interaction and spontaneous gatherings.
Its modern architectural expression combines bold colors, light steel structures, concrete elements, and expansive curtain walls.
Despite its contemporary language, the design harmonizes with the campus's existing buildings and the historic garden.
Located on a sloping site descending east to west, the school respects the campus's historic axis.
This circulation axis connects the main building to the open stadium, passing through a preserved historic garden with centennial trees.
To maintain the integrity of this axis, the school's primary functions are distributed across two wings, linked by an elevated promenade.
This lightweight steel structure not only unites the wings but also offers sweeping views of the stadium and surrounding landscape.
Each wing is further divided into two linear modules, ensuring optimal south-facing orientation for classrooms.
This layout creates two atriums—one open and one enclosed—that enhance spatial flexibility and encourage seamless interaction between indoor and outdoor environments.
The enclosed atrium features a striking canopy supported by steel columns resembling trees, evoking a playful metaphor for the "Pinewood" name.
The gym, positioned on the lower level, connects seamlessly to both an outdoor courtyard and the stadium. Sustainability lies at the heart of the project.
Bioclimatic principles minimize energy consumption while maximizing natural light and ventilation. Energy-efficient glazing, shading systems, and thoughtful landscaping contribute to thermal comfort and a pleasant year-round microclimate.
The new Pinewood School exemplifies the integration of innovative design and environmental responsibility, creating a space that supports academic excellence and community engagement.


























