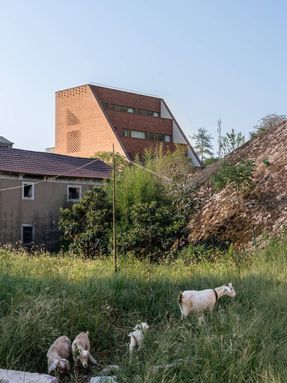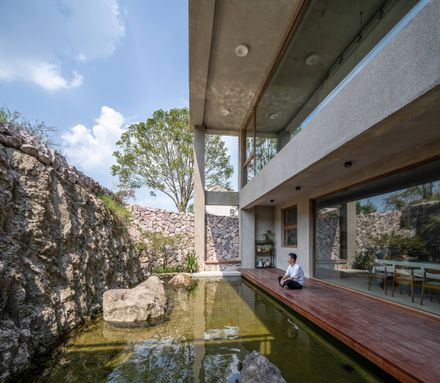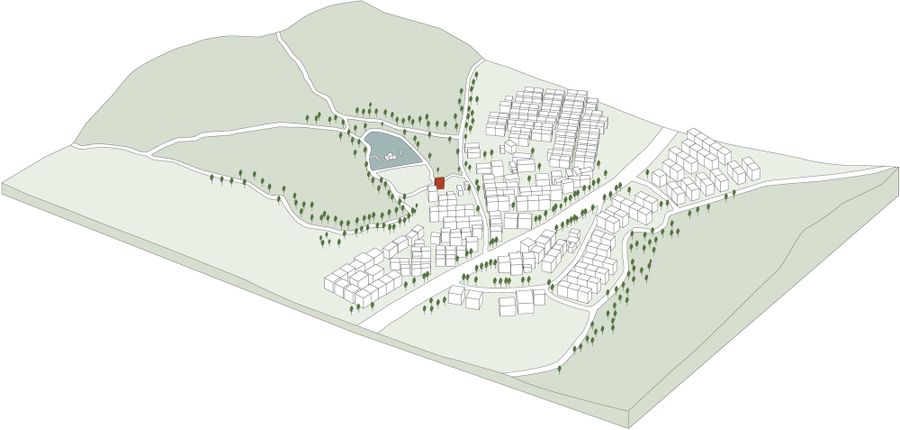Shanxia Cultural Station
ARCHITECTS
Mufu Architectural Performance Studio
LEAD ARCHITECT
Hu Zhenhang
DESIGN TEAM
Zhang Qili, Chen Sihan, Yin Jingwen, Pan Yichang, Sun Tian
PHOTOGRAPHS
Chen Xi Studio
AREA
418 M²
YEAR
2024
LOCATION
China
CATEGORY
Cultural Center
Text description provided by architect.
Located at the foot of Maoqian Mountain in Yongkang, Zhejiang, China, Shanxia (Mountain-Foot) Village has long been celebrated for its picturesque landscapes and rich culture. However, with the advent of modernization, the village's traditional charm has gradually faded.
Despite this, the folk custom of the Bench Dragon Lantern has endured, and this annual ritual performance on the seventeenth day of the first lunar month remains a significant moment that brings the community together and strengthens the village.
The project site is a residential plot, just north of which lies the field for the dragon lantern performance and the rocky hill known as Houyanta (Rear Rock Pagoda).
Instead of replicating the homogeneous modern-style residences, a public-oriented cultural station was envisioned, rooted in the rural land, with the aim of enhancing the dragon lantern viewing experience and serving as a hub for various cultural activities.
The village planning, traditional customs, and site conditions presented challenges for the design, and the strategic negotiations within the design process also introduced contradiction in the architectural form.
According to local customs, the building must not be shorter than the residences to its south. Combined with the planar layout requirements of the village planning, this resulted in a building with considerable height and volume, which, from its southern view, closely resembled other newly built modern-style residences.
On the northern side of the building, a sectional strategy of slanted cut was adopted to alleviate the visual pressure of the building on Houyanta Hill; meanwhile, a volumetric setback design transformed the narrow passage between the building boundary line and the sheer rock face into a courtyard.
While the strategies reduced the building area, they fostered a more positive relationship between architecture and nature, as well as an enhanced spatial experience.
The interplay of red terracotta bricks, pebble-dash, and glass bricks not only strengthened the connection between the building and the natural and cultural environment of the village but also helped establish an intrinsic formal and functional logic for the building.
The southern entrance aligns with the traditional residential layout, while the northern entrance connects to the natural hillside.
The first and second floors serve as public activity spaces, including a dining hall, a kitchen, a courtyard, and a multifunctional hall.
The third to fifth floors are designated as an accommodation area, offering guest rooms to host resident artists and scholars.
During the dragon lantern performances, the third to fifth floors can flexibly transform into public viewing platforms and rest areas, while the first and second floors provide supporting services.
As crowds gather during the dragon lantern festivities, the new spatial order jointly established by the building and the existing landscape becomes increasingly prominent.
Rather than merely serving a functional role in facilitating performances, this building holds greater significance.
Since its completion, it has become an incubator and venue for various public cultural activities, including exhibitions, theater workshops, and academic seminars, demonstrating its feasibility as a cultural hub.
As a new landmark in the village, the building is prompting people to reexamine the village's cultural value and development potential, while also shaping a more optimized planned layout.
Inspired by the Bench Dragon Lantern, the Shanxia Cultural Station, situated at the foot of Maoqian Mountain and Houyanta Hill, is fostering collective wisdom, injecting deeper vitality and new possibilities into the rural community.

































