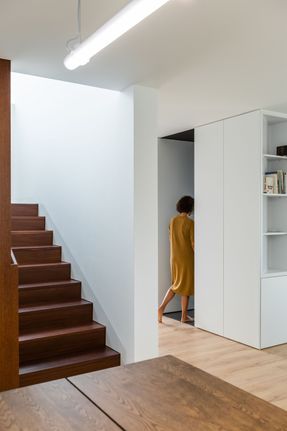
House in Serrado da Adega
ARCHITECTS
Aa. Arquitectos
LEAD ARCHITECTS
André Ferreira, Adriana Henriques
MANUFACTURERS
Bruma, Cifre Ceramica, Efapel, Fassa Bortolo, Finsa, Jnf, Sanitana
ENGINEERING
Métodos B - Engenharia, Unipessoal Lda;
CONSTRUCTION COMPANIES
Jms Perestrelo, Unipessoal Lda
YEAR
2022
LOCATION
Câmara De Lobos, Portugal
CATEGORY
Houses
Text description provided by architect.
The land is located in Câmara de Lobos, in a residential development about 77.50m from the sea. It borders a road to the East, a house to the North, an empty lot to the South, and a slope to the West.
The view is more interesting to the South (sea) and West (opposite hillside). The house has two emerging floors, and its shape creates two strips, one longer (to the west) than the other (to the east) in accordance with the trapezoidal shape of the land.
On the ground floor, in the eastern strip, there is a covered outdoor parking area, a storage room with access from the outside, an entrance served by a large closet that extends to the living room, a guest bathroom (with access through the closet), and the staircase leading to the upper floor.
The entire eastern facade is sheltered by a porch formed by a flower bed, intended to bring a bit of garden closer to the house. Following, in the western strip, are the open space living room, dining area, and kitchen, along with a pantry.
Attached to the living room is a porch facing South and West. On the opposite side (North/West) there is another porch, similar, supporting the barbecue.
On the upper floor, in the eastern strip, there is a bedroom, a laundry room with access to a drying patio, the staircase, and the bathroom and walk-in closet of the suite.
In the western strip is the other bedroom, the common bathroom for the bedrooms, and the suite’s bedroom.
Above the ground floor porches are two balconies, one for the suite (South/West) and a common one for the bedrooms (North/West).
The balconies have flower beds, similar to those that form the eastern porch, with the same purpose. There is also a patio immediately in front of the stairs, facing West.
The house will be thermally insulated from the exterior and painted white.
Except for the slabs, flower beds, and the pillar of the parking area, which will be in exposed concrete.
Panels made of sucupira wood will cover the corner between the parking area and the front door of the house and will conceal a storage compartment dedicated to parking and a shoe cabinet in the leftover space under the stairs.
In the surroundings, attached to the North wall is the barbecue, and to the East wall are the trash house and a shelter for dogs.






















