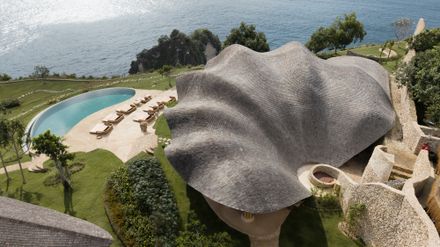Shell Restaurant
ARCHITECTURE TEAM
Fillologus Iryono, Adhi Guna Dharma, Raditya Manggala Hutama, Krisnantara Putra, Giovanni Presti, Muhammad Yusron Saputra
YEAR
2024
LOCATION
Indonesia
CATEGORY
Restaurant
Text description provided by architect.
The Shell Restaurant is an integral part of Intaaya Retreat, a project designed and built by Pablo Luna Studio on the cliffs of Diamond Beach, Nusa Penida, Bali.
Conceived as an architectural response to its surroundings, it integrates seamlessly with the landscape while prioritizing sustainability. Every design decision was made with a commitment to minimizing environmental impact—adapting the construction to the terrain and using locally sourced materials.
The retreat is self-sufficient in water, drawing from a deep well and incorporating rainwater collection, efficient water appliances, and low-irrigation landscaping to reduce consumption.
To ensure a regenerative water cycle, Waste Water Gardens, developed in collaboration with the Biosphere Foundation, treat all wastewater and redirect it for garden irrigation.
Environmental responsibility also extended to the construction process, with a Sustainable Construction Plan in place to prevent pollution, control erosion, and manage waste. A large portion of the project's electricity demand is met by photovoltaic solar panels, reinforcing its commitment to energy efficiency.
Intaaya's design is deeply inspired by the ocean and the marine species that inhabit it. For the Shell Restaurant, marine shells and the movement of the waves served as direct inspiration to create an organic and welcoming structure.
The curved roof of yellow Petung bamboo, evoking the ribs of a shell, emerges naturally from the ground at the rear of the building, with 13 structural axes composed of 13 trusses made entirely from Dendrocalamus asper bamboo.
These trusses, arranged at alternating heights, serve as the foundation of the organic roof.
The roof is crafted from a hand-woven bamboo weave, complemented by wood shingles that maintain the natural materiality of the design.
The trusses extend toward the front, where they are supported by steel pillars complemented by tree-like columns composed of paired bamboo poles.
These front columns not only provide structural support but also allow natural light to enter the space, enhancing the interior atmosphere and reducing the need for artificial lighting.
From its entrance, the structure gradually expands both vertically and horizontally, following the span of the trusses and the increasing height of the front columns.
This spatial progression provides a sense of openness and guides visitors seamlessly through the space.
The curved trusses, oriented toward the oceanic horizon, establish a visual flow through their gentle lines, offering a gradual and harmonious experience as one moves through the building.
The bamboo trusses enable an open and adaptable interior layout, free from intermediate supports, optimizing both functionality and the interaction between users and the surrounding environment.
The tree-like columns at the front enhance the architectural rhythm, fostering a purposeful connection between the structure and its natural setting.

















