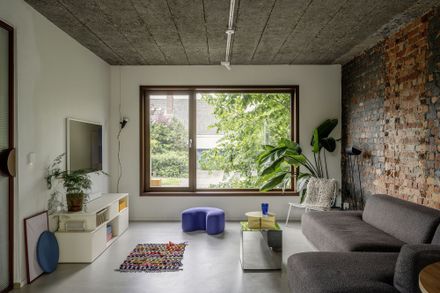Herfst House Renovation
ARCHITECTS
Tweestroom Architecten
PHOTOGRAPHS
Nick Claeskens
MANUFACTURERS
Sto, Koffie En Staal
STRUCTURAL ENGINEER
Jo Deflander
DESIGN AND EXECUTION
Katrien Delespaul
DESIGN
Kristin Smets, Annelies Belemans
EXECUTION
Frédéric Gijsen
GENERAL CONTRACTOR
Bouwbedrijf Hustings
EXTERNAL JOINERY
Baeten-van Es
INSULATION
Peter De Hertog
KITCHEN
Olivander
MORTEX
Deweco
AREA
61 M²
LOCATION
Belgium
CATEGORY
Houses, Renovation
YEAR
2024
Designing is about creating order by narrowing down abundant possibilities into conscious choices. When approaching a building, we begin by considering what can be preserved, followed by quick wins.
Major interventions are only made when they offer value on multiple fronts. Our focus is on balance, simplicity, and efficiency, intervening only when necessary.
This approach reduces new material use and creates financial space for architectural creativity.
CREATIVITY THROUGH LIMITATION
Good elements should be given a second life. Despite the need for a full renovation, the clients agreed to limit our intervention to the ground floor, handling the rest themselves. This freed up budget for more creative decisions.
DISCOVERING UNTAPPED POTENTIAL
The unused west-facing facade and the 6.45-meter building width, which were not fully utilized, were key to the design. The terrace, while in good condition, was too small to be functional.
ONE INTERVENTION WITH HIGH IMPACT
The existing extension was replaced by a grid of beams and columns, with a glass facade in between. This intervention adds value by: reducing the interior-exterior divide, allowing more evening sun, expanding the terrace, and enhancing the connection with the garden.
The sloping roof of the extension maximizes northern light without causing overheating, giving the house a serene, airy atmosphere.
BALANCED FACADE COMPOSITION
The house forms the end of a row of similar homes, with subtle brick detailing around the front door. We chose not to disrupt the street's unity by adding external insulation.
Instead, we made subtle changes to enhance the existing facade. We lowered the ground-floor window to improve connection with the neighborhood.
The west-facing facade, shaded by trees from the nearby park, benefits from improved insulation, using a simple ETICS system with a finish that matches the texture of the front facade.
EXTENSION AND JOINERY
opaque and clear materials - The combination of steel and concrete in the extension's beams and columns balances the massiveness of the existing house with the lightness of the new glass facade.
The joinery features grey anodized aluminum, complemented by red-brown wood accents, which add warmth to the design.
LIMITED INTERIOR FINISHES
The existing ceiling and walls were stripped to expose the raw concrete slabs and bricks.
Together with the client, we carefully selected areas to plaster, leaving the new structure exposed.
The floor was slightly raised to accommodate underfloor heating, finished in light grey Mortex.
The kitchen materials follow a consistent color palette, with reinforced glass in the cabinet doors, interior doors, and garage door.
The design maintains balance, with red-brown wood accents complementing the terrazzo countertop.
The shapes are coordinated, with (semi)round door handles matching the curve of the island.
The interior, a mix of new and secondhand items, was carefully curated by the client, with color accents that enhance the overall palette.
FUN DETAIL
The cat's dish and the front door pull are made from the cutouts of the terrazzo countertop.


























