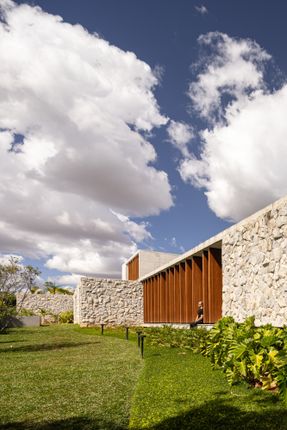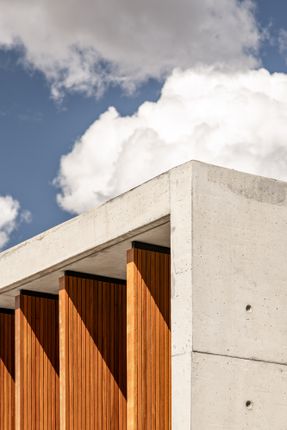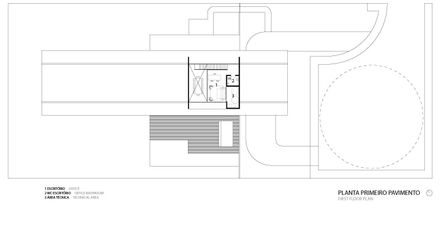MANUFACTURERS
Florense, Ikê Pedras, Light Design, Multipedras, Talentus Esquadrias, Tozetti, Kings
CONSTRUCTION
Tecna Construtora
PROJECT TEAM
Guido Saboya, Marcelo Gonçalves, Gabriela Medeiros
YEAR
2021
LOCATION
Brasília, Brazil
CATEGORY
Houses
Text description provided by architect.
The house is located near the city of Brasília, in SMDB, a predominantly individual residences sector, with its plot neighboring a park, a preservation area of the cerrado biome that reinforces the bucolic scale adopted by the city for this purpose.
The project takes advantage of its location and context to establish guidelines, being the last plot of the condominium with a road system that uses a cul-de-sac, transforming the access to the terrain by vehicles a lighter route with less flow.
The design was built upon this smoother access, incorporating a port’cochère and considering the immediate surroundings, allowing views of the neighboring park, and the solar orientation to open the house towards it, utilizing minimal protective elements.
In the garage, the use of the port-cochère allowed shelter for a greater number of vehicles, an open space that, besides its obvious use, enables various family activities.
Within this area, a cabinet was designed for storage and housing some household equipment, alongside accommodating the eletric vehicles charging stations.
The materiality of the house expresses through the use of natural elements, whose textures and colors draw nature’s purest forms, even within the concrete in its composition.
The stone appears in the divisions between exterior and interior spaces, allowing glimpses through these areas at certain points in the house.
Concrete is present in the house’s volume and structural elements, forming its perception of rationalization through modulation.
The wood is incorporated into protection panels, louvers, ceiling and deck flooring, its selective use aimed to achieve balance among the elements in the house’s composition, highlighting each one of them at different moments.
A large exposed concrete slab is supported by two inverted beams that stand out across the entire length of the house.
A solid block upon these beams, resembling a massive stone, housing the office, of the predominantly single-story house, in a mezzanine with a view of the protection area.
The rhythm proposed by the placement of wooden louvers translate the arrangement of the house’s program, prevalent in bedroom areas and enclosed spaces, and open in the leisure area, allowing an unobstructed view of the garden and the park beyond.
The shadows cast by these elements create diverse patterns throughout the day, offering new experiences in each period.

































