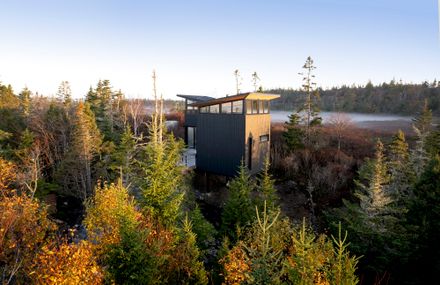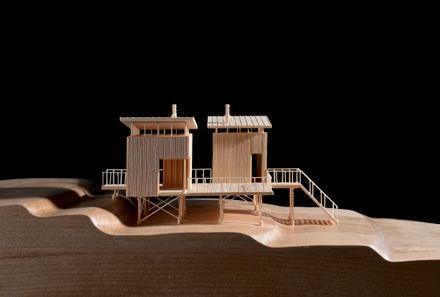Lambkill Ridge
ARCHITECTS
Peter Braithwaite Studio Ltd.
LEAD ARCHITECTS
Peter Braithwaite
ARCHITECTURE
Lucien Landry, Odin Paas
MANUFACTURERS
Kohltech, Maibec
GENERAL CONTRACTORS
Peter Braithwaite Studio Ltd.
PHOTOGRAPHS
Peter Braithwaite
AREA
660 ft²
YEAR
2023
LOCATION
Terence Bay, Canada
CATEGORY
Houses
Text description provided by architect.
Affectionately named, Lambkill Ridge has its moniker derived from the common name for a local plant, Sheep Laurel, which can be found in abundance along the barren lands of Terence Bay, Nova Scotia.
Designed as a getaway for a nature enthusiast young family of four, the architecture features two nearly identical volumes mirrored along a long, narrow boardwalk that connects the access road to the winding nature trails beyond.
Hoisted up off the forest floor and trust into the tree canopy, the intention was to situate the user prominently into the natural environment, provide breathtaking views over the barren lands and out to the ocean from the loft spaces within, and encourage the natural landscape to continue to thrive throughout.
The long ascent up the two-tiered stairwell and along the boardwalk provides views to the entrance of a subtle trailhead that is framed by the two darkened volumes.
The first volume that you encounter upon your climb is the sleeping pavilion, where you will find the mechanical closet boasting fully sustainable equipment, a full bath, and a sleeping loft above.
The second volume, also known as the living pavilion, houses a white-oak-clad kitchenette, the main living space with a wood-burning stove and a guest sleeping loft above.
Designed to be largely off-grid, key features include a window designed to maximize both thermal heat gain, as well as passive ventilation to help regulate temperatures in all months of the year, an incinerating toilet, and a rainwater collection and filtration system.
While the exterior volumes sit starkly in the landscape, the interior materiality draws upon local resources and adds prominent design features to this modest project.
Locally sourced, rough-hewn hemlock is showcased while highlighting typical light-timber framing practices found in the region.
As the structures are 'outsulated' (insulation on the outside of the framing), black-metal electrical conduits along with other black-metal features are strewn throughout adding a level of industrialism that juxtaposes the raw nature of the hemlock.































