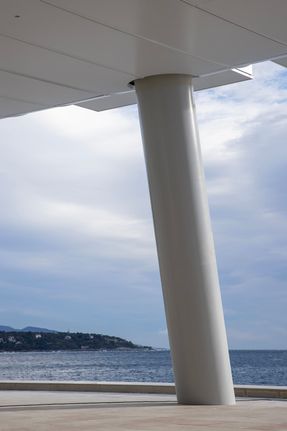
Mareterra Monaco Complex
GENERAL CONTRACTOR
Bouygues Construction
FLUID ENGINEERING
Somibat
ELECTRICAL SYSTEMS
JB Pastor Snef
ENVIRONMENTAL CONSULTANT
Oasiis
ACOUSTICS
Acoustique & Conseil
ARCHITECTS AND FOUNDERS
Denis Valode, Jean Pistre
LANDSCAPE DESIGN
Michel Desvigne Paysagiste
MANUFACTURERS
Saint-Gobain, Carrara marble, Limestone, Wood Cladding
ARCHITECT AND PROJECT MANAGER
Philippe Matsakis
ARCHITECT FOR LE RENZO BUILDING
Renzo Piano Building Workshop
ARCHITECTS
Emilie Angelozzi, Andres Ruio, Christine Chatel, Amandine Eyssartier, Kelly Pereira, Abdenour Boughrara, Sancy Deng
LOCATION
Monaco
CATEGORY
Residential Architecture, Residential
Text description provided by architect.
Mareterra is a largely pedestrianized district covering 6 hectares. It will enable the development of a new living space in the Principality.
The project encompasses a lushly planted park, both residential and retail offerings, public facilities, an extension of the Grimaldi Forum, a small marina, public spaces and a central plaza, pedestrian pathways, and a waterfront promenade.
Creating land extension in the sea is an artificial action. The project's design sought, conversely, to make the idea of gaining ground from the sea seem perfectly natural.
In practice, this resulted in the creation of two ecosystems, one land-based, on the extension, and the other sea-based, in alignment with the extension.
Monaco is an exceptional site: a natural port in deep water protected by the "Rock" and surrounded by mountains plunging into the sea.
Arranged in tiers that follow its coastline, Monaco is a built-up urban area occupying a very limited surface area of land.
The challenges associated with integration into this setting, in both physical and urban terms, have guided all the solutions developed.
In keeping with this specific setting, the construction technique consisted of making a large barrage made of reinforced concrete caissons.
Once this sanctuary was in place, infilling operations could be carried out without spoiling the neighboring sea beds.
This new shore follows the isobath contour at -30 meters, thus replicating a natural form and facilitating the flow of the currents that oxygenate the underwater animal and plant life.
This project is located in a seismic zone, 18 caissons, each 30 meters high, form the protective belt of the new district. Each caisson weighs 10,000 Tons.
The platform thus constructed has been raised at its center by the creation of a hill lushly planted with large stone pines, thus giving a more harmonious feel to the new coastline curve around which it winds.
The district located on this extension is diverse yet integrated.
Villas sit beside the sea, as in the Riviera's earliest urban settlements, then gradually rise to form the upper section of buildings arranged to face the sea.
Below the hill, a cluster of showrooms complements the neighboring Grimaldi Forum.
The southern part sits alongside a small marina, around which restaurants and shops fan out.
A large apartment block placed between the port and the sea, on piles, constitutes the project's most maritime part. It was designed by the architect Renzo Piano.





































