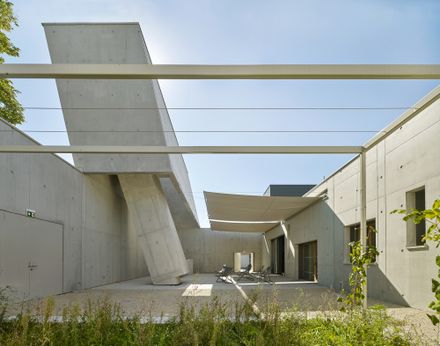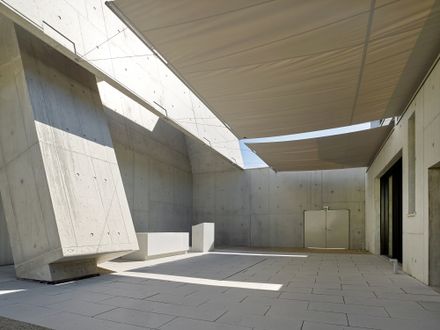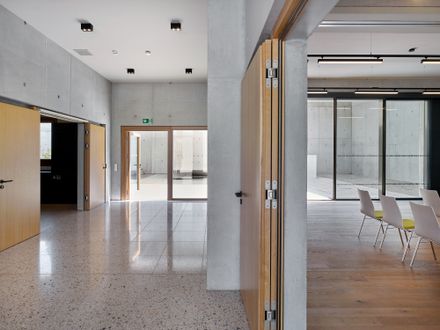New Churches St. Luke & St. Matthew
CLIENT
Evangelischer Regionalverband Frankfurt Und Offenbach, Evangelischer Regionalverband Frankfurt Und Offenbach
MANUFACTURERS
Jung, Sto, Duravit, Fsb Franz Schneider Brakel, Bauwerk Parkett, Creation Baumann, Knauf, Slv
STRUCTURAL ENGINEER
Hans-jakob Gruhn
MEP
Freiplan Ingenieure, Its Planungs-team-sältzer
PARTNER
Claudia Meixner, Florian Schlueter, Martin Wendt
ARCHITECT
Anthony Moiba, Arno Noack, Miriam Rollwa
YEAR
2024
LOCATION
Germany
CATEGORY
Churches
Text description provided by architect.
The existing ensemble consisting of a childcare facility and the Lukaskirche (Church of St. Luke) is being expanded to feature a new church square, a new parish hall, and the new outer church.
The new and enlarged ensemble with the combination of old and new builds reflects the fact that in the course of advancing existing structures, the users by having to give up old builds in exchange for the new, frequently have to bid farewell to the past and try and make the new their own.
The site extends, as if along a timeline, from west to east, starting with the childcare center and the existing church and moving into the new parish hall, creating a kind of "building history" which is open-ended thanks to the outer church.
The latter, as a constructed intermediate state, can be read ambivalently as half-open/half-closed, and using construction to depict a process. As a realm of possibilities and as an open space in both senses it points to the future.
The expansion is work divided up into three sequential zones: the church square, the parish hall, and the outer church.
This continues eastwards the existing sequence of childcare facility and church on the west side of the site. To the west the new church square connects the parish hall with the existing church.
It is a public square, allowing visitors to the church and parish hall to disperse easily, and encourages social gatherings such as events and festivities.
Facing Brunnenweg to the south, the "street altar" opens onto the street and the urban environment, highlighting the ensemble's ecclesiastical function.
The parish hall has a simple, rectangular footprint but stands out for its lengthwise orientation. To the south a skylight isrunning the entire width of the building embedding it in the urban fabric.
This is the church hall: the place where the parish activities and events take place, including the church services. The edifice flattens out at an angle towards the back in line with the use of the side rooms.
The hall boasts two generous floor-to-ceiling windows located opposite each other, forging a link between the square, the parish hall, and the outer church.
This line of vision allows users to experience the sequencing concept for themselves.
To the east, the new outer church provides an additional outdoor space that unlike the church square is sheltered and introspective, whereby there is an unimpeded view upwards exclusively of trees and the sky.
Like a traditional church spire, a skylight sloping towards Gersprenzweg acts as an urban highlight.
The skylight creates atmospheric lighting inside the outer church, lending church services and other events a spiritual touch.
Under the skylight the altar, the ambo and the "stairway to heaven" echoes the structure of the outer church on the scale of furniture. Since both use fair-face concrete, the fit-out and the building meld.
The white cross on the outside wall catches the eye thanks to its special color and materials.
























