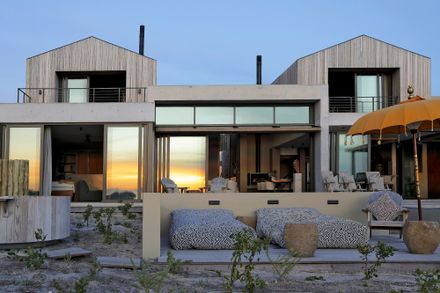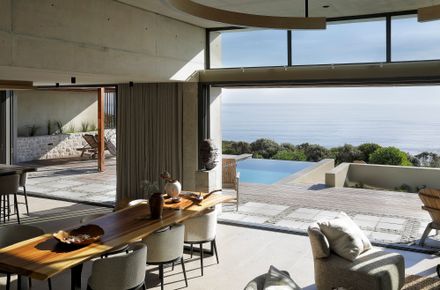ARCHITECTS
Neo Architects
QS AND PROJECT MANAGER
V-squared
MANUFACTURERS
Paintsmiths, Sew Great Manufuctur, Styles Tiles, Wooden Pearl
LEAD ARCHITECTS
Wim Verbeek, Jurie Swart
INTERIOR DESIGNERS
Neo Architects
JOINERS
Wooden Pearl
YEAR
2024
LOCATION
South Africa
CATEGORY
Houses
Text description provided by architect.
Nestled within the picturesque Fynbos estate of Romansbaai, this residence is enveloped by the indigenous Protea Fynbos, seamlessly integrating into its natural context.
The architectural design is rooted in a Scandinavian ethos, prioritizing simplicity, spatial harmony, and a symbiotic relationship with the surrounding landscape.
The conceptual framework is driven by the aspiration to dissolve the boundary between interior and exterior, affording uninterrupted ocean vistas from every space while fostering an immersive connection with nature.
Upon entering, the striking foyer, with its double volume and full-height windows, directs your gaze to the vast ocean horizon. This effect is enhanced by a large circular skylight & pendant that serves as a central feature, connecting the open-plan living areas.
This element not only delineates zones within the interior but also reinforces the interplay between warmth and materiality, enhancing the tactile and atmospheric qualities of the home.
Neo Architects drew inspiration from the fragmented morphology of the Protea Fynbos, translating its organic composition into a series of spatially distinct yet interconnected volumes.
The resultant configuration comprises semi-detached pavilions, allowing the indigenous flora to permeate the architectural envelope, thus dissolving the conventional threshold between built form and landscape.
This deliberate fragmentation fosters a dynamic interplay between solid and void, engendering a porous architecture that embraces its environmental context.
The design brief called for a 4-bedroom home, including a guest room and open-plan living areas, all oriented to maximize panoramic ocean views.
One of the main challenges was reducing the home's environmental footprint by minimizing the use of materials and creating a compact design.
The architects employed a terraced massing strategy to negotiate the natural topography, ensuring unobstructed sightlines while preserving the structural integrity of the site.
The steep terrain presented an early design constraint, necessitating a solution that harmonized with the existing landform rather than imposing upon it.
Another key consideration was balancing expansive glazing for ocean views with energy efficiency, which was addressed by using architectural principles and double glazing that allowed for abundant natural light while maintaining thermal performance.
Materiality played a pivotal role in articulating both the aesthetic and performative objectives of the design.
A restrained palette of concrete, timber, and locally sourced stone was selected for its resilience and contextual appropriateness, yielding a composition that is simultaneously contemporary and rooted in place.
The architecture is expressed through the interplay of these materials, where vertical timber cladding introduces warmth and tactility, while robust stone elements provide a sense of permanence and grounding.
The spatial organization is predicated on an open-plan layout, facilitating a seamless continuum between living spaces while delineating private and communal domains.
Strategically positioned skylights function as both luminous apertures and architectural gestures, These skylights not only illuminate the interior but also act as architectural features, fostering a continuous connection to the sky and enhancing the sense of openness.
























