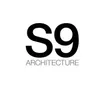
Neuhoff District
ARCHITECTS
S9 Architecture
GENERAL CONTRACTORS
JE Dunn Construction
LANDSCAPE ARCHITECTS
Future Green Studio
STRUCTURAL ENGINEERS
Uzun + Case
DESIGN PRINCIPAL
Dryden Razook
FOUNDING PRINCIPAL
John Clifford
DEVELOPERS
New City Properties
SIGNAGE DESIGN
Airspace
MECHANICAL AND PLUMBING ENGINEERS
I.C. Thomasson Associates
CIVIL ENGINEER, LANDSCAPE ARCHITECT
Kimley Horn Associates
PHOTOGRAPHS
Seth Parker / Christopher Payne
AREA
1300000 ft²
YEAR
2025
LOCATION
Nashville, United States
CATEGORY
Mixed Use Architecture
Abandoned for half a century, the sprawling Neuhoff meat-packing complex is poised to become an exciting new addition to Nashville's resurgence.
S9 Architecture re-envisioned the riverfront property with a comprehensive design that retains and repurposes much of the existing buildings while strategically incorporating new construction throughout the site.
S9's master plan features a connective network of pedestrian pathways, courtyards, public roof terraces, and cantilevered catwalks that create a series of experiences for visitors.
The 1.3-million-square-foot project houses a mix of offices, cultural spaces, residential units, and retail/dining establishments.





















