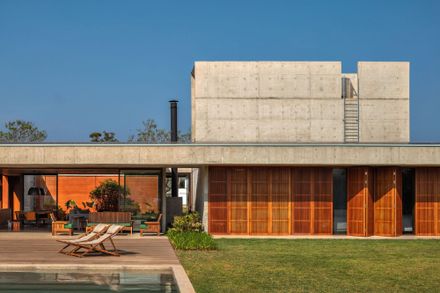ARCHITECTS
Una Barbara E Valentim
LEAD ARCHITECTS
Fernanda Barbara E Fabio Valentim
MANUFACTURERS
Agrotexas, Concresteel, Construal, Hafele, Kohler, Lumini, Mekal, Pedra Mista, Reka, Segatto, Taipal, Ulimax
ARCHITECTS
Fernando Cunha, Tamar Firer, Rodrigo Carvalho, Breno Sá Leitão, Giulia Giaglio, Victória Liz Cohen, Yasmin Lavin
CONCRETE STRUCTURE
Benedictis Engenharia
BUILDING INSTALLATIONS
Kml Engenharia
LANDSCAPE
Arqui - M
LIGHTING
Lux Projetos
CONSTRUCTION
Taguá Engenharia
AREA
550 M²
YEAR
2024
LOCATION
Brazil
CATEGORY
Houses
Text description provided by architect.
A house in the interior of São Paulo, at the foot of the Serra do Japi, where the architecture aims to extract maximum environmental performance and a delicate relationship with the landscape.
In a small historical arc of the technique, the architecture was entirely conceived with molded material: rammed earth (perimeter walls) and exposed concrete (internal walls and roof slab).
Placed on a radial plot starting at the bend in the street, the rammed earth creates an enclosing wall that protects the interior of the house from both the street and the neighbors.
The plan, organized in a binuclear form with a central access, has the main rooms facing the large garden and swimming pool at the back.
The horizontality of the volume is contrasted with a wide tower, a vertical extrusion of the bathrooms in plan, where the water tanks and other equipment are located.
In addition to the thick rammed earth walls around the perimeter, the house also has an internal courtyard, an important element for increasing cross-ventilation, reverse insolation and the presence of gardens, independent of the street.
All the main rooms facing the garden are protected by large eaves and verandas. The accessible roof with its large garden guarantees thermal inertia for the internal environments and allows for the installation of solar panels for heating water and generating energy.























