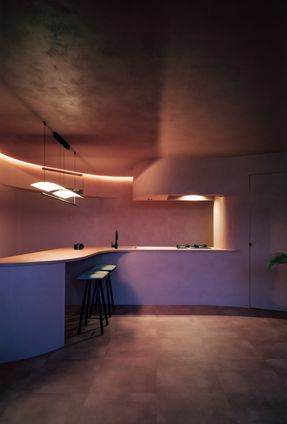House Renovation in Suita
ARCHITECTS
FujiwaraMuro Architects
LEAD ARCHITECTS
Shintaro Fujiwara, Yoshio Muro
PHOTOGRAPHS
Katsuya Taira
AREA
96 m²
YEAR
2024
LOCATION
Suita, Japan
CATEGORY
Houses, Renovation
Text description provided by architect.
The project was to fully renovate the client's home where he was born and raised. The surrounding area is lined with similar ready-built houses, and we needed to consider the line of sight between neighboring houses when planning the house.
The client seemed to vaguely envision a post-renovation image of being surrounded by an earthy texture, so our challenge was to figure out how to propose this image in the renovation of this ready-built house.
With this in mind, we designed the main second-floor LDK (living, dining, and kitchen) area with a distinctive earthy texture and a sense of presence that can be perceived both inside and outside.
Without changing the original functions of the building, we have arranged a bathroom and storage on the first floor, an LDK on the second floor, and private rooms on the third floor.
One unique feature is that the kitchen/dining table, floor, walls, ceiling, etc., are all finished with a uniform texture. Specifically, we used PVC flooring and Porter's paint on the walls due to the weight limit, and we decided on the colors after repeated adjustments.
To create the desired atmosphere on the second floor, we decided that the exterior walls would also need some modifications, and we demolished the existing exterior walls and balconies and built new ones.
The first and third floors were renovated in a simple manner, resulting in an impressive interior and exterior renovation of the second floor.

























