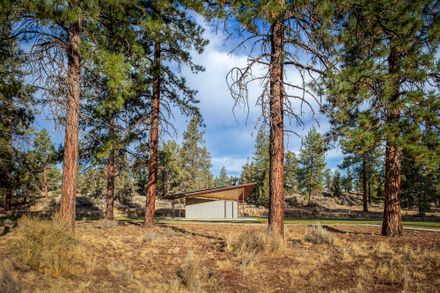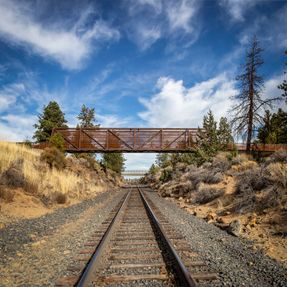Alpenglow Community Park
ARCHITECTS
Fieldwork Design and Architecture
PRINCIPAL ARCHITECT
Cornell Anderson
LOCAL LANDSCAPE ARCHITECTS
Katrina Langenderfer Landscape Architecture
LANDSCAPE ARCHITECTS
Environmental Science Associates (ESA)
CIVIL ENGINEERS
Environmental Science Associates (ESA)
STRUCTURAL ENGINEERS
Walker Structural Engineering LLC
ELECTRICAL ENGINEERS
PAE Engineers
PRINCIPAL INTERIOR DESIGNER
Tonia Hein
PROJECT ARCHITECT
Brannon Soens
DESIGNERS
Karen Marx, Caleb Couch
GENERAL CONTRACTORS
Griffin Construction
MANUFACTURERS
Custom Rock, Evonik Industries, McNichols, Taylor Metal Products
YEAR
2023
LOCATION
Portland, United States
CATEGORY
Park
Text description provided by architect.
Alpenglow Community Park, a newly developed 37-acre site in Bend, Oregon, showcases the natural beauty of the high desert landscape.
The park's name and architecture are inspired by the volcanic peaks of the Three Sisters and the Cascade Mountain Range, which dominate the western view. The project features three structures: an event pavilion, a picnic/restroom shelter, and a pedestrian bridge.
The material palette integrates weathering steel, ribbed concrete, and locally sourced Ponderosa Pine, drawing inspiration from the site's native vegetation, colors, and basalt rock formations.
The event pavilion anchors the park's center, alongside the picnic and restroom shelter. The angular design of both structures mimics the nearby mountain range's silhouette, with rooflines that frame views within the park and beyond while folding to provide shade and shelter.
The columns' geometry reflects the pattern of the surrounding forest. Ribbed concrete walls, inspired by local basalt formations, provide texture and continuity, while ceilings clad in Ponderosa Pine add warmth.
Both structures operate off the grid, with solar panels providing electricity as needed. By grounding the architecture in the high desert landscape, the material palette connects each structure to its surroundings.
The pedestrian bridge, which connects the park to the neighborhood to the west, spans an active BNSF railroad line west of the event pavilion.
Weathering steel is used throughout, with perforated panels employed over a tube frame to comply with BNSF's fence protection standards while maintaining transparency and capturing views of the surrounding landscape.
The structures at Alpenglow are designed to work in concert with the concepts and functions of the park, creating a place that will be meaningful to the community for generations.
An integrated design process allowed the architects, landscape architects, and engineers to collaborate from the masterplan scale down to the smallest design detail. The result is a park that connects the surrounding community with the natural beauty of the site and landscape.
The design of the park's structures is driven by the functional needs and requests of the surrounding community. By soliciting community feedback on other local parks, as well as early concept iterations, the designers were able to tailor the structures to the experiences the users were seeking.
Although the park is located in a rapidly developing portion of Bend and is served by the surrounding infrastructure, the design team was challenged to provide park structures that function without being connected to the adjacent electrical system.
Through sun studies and close collaboration with the engineering teams, the architects were able to design structures that generate 100% of their electricity through roof-mounted solar panels.
The park is designed to provide connections between people and nature and to be an inclusive gathering place for everyone in the community. Amenities throughout the park encourage exploration of the native landscape and promote healthy activities.
The park structures reinforce these values, as well as provide places for engagement and connection between community members.





















