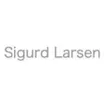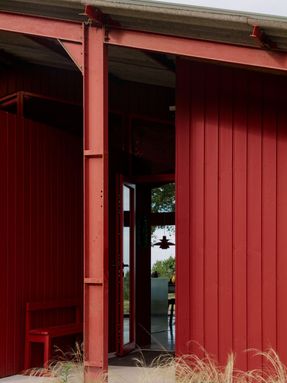
La Grange Rouge House
DESIGN TEAM
Sigurd Larsen
GENERAL CONTRACTOR
Guyonnet
LOCATION
Auvergne, France
CATEGORY
Houses
Text description provided by architect.
Perched on a hilltop deep within the forested landscape of Auvergne, La Grange Rouge is a holiday home that offers a unique retreat amidst the ancient volcanoes of Puy de Dôme.
This former barn, owned by a family with a lineage spanning over 400 years in the nearby mountain villages, has been thoughtfully transformed into a space for social events or individual withdrawal.
La Grange Rouge is designed like a theater stage, where each day culminates in a spectacular performance of nature's beauty.
Situated on the peak, the house provides a breathtaking panoramic view, particularly enchanting at sunset towards the valley in the west, when the sky is painted with hues of red and gold.
The structure retains the original steel frame of the barn painted in the rich, deep red reminiscent of cast iron.
This distinctive color palette, inspired by the warm tones of the sunset, permeates throughout the house, creating a flickering warmth in the lush green landscape.
Under the expansive roof, the house features three bedrooms, each designed as individual tiny houses.
These private enclosures offer guests a personal sanctuary, with each room oriented to provide a breathtaking view of the valley from the comfort of the bed.
Between these intimate spaces lies a common area, akin to a plaza between houses, perfectly framing the spectacular view that lights up the western horizon.
The kitchen block forms a fourth enclosure, adding to the communal layout of the house. The dining table extends toward the infinite landscape, inviting guests to dine while immersed in the stunning scenery.
One of the unique features of La Grange Rouge is the outdoor bathtub tucked under the roof's eaves. Here, guests can indulge in a serene bathing experience, basking in the morning sun or enjoying the crisp winter air.
This ritual becomes a special moment of connection with the natural surroundings, regardless of the season.
The grounds around La Grange Rouge have been restored to a wild, natural state, with meadows reclaiming their untamed beauty.
Scattered islands of garden furniture serve as small, inviting destinations for guests, offering new perspectives and angles to admire the expansive view over the valley of Clermont-Ferrand.
The interplay of the vibrant red hues of the house and the lush green landscape creates a striking visual contrast, enhancing the beauty of both.
La Grange Rouge is a hidden red gem in this verdant setting, where every detail has been carefully crafted to celebrate the natural beauty and heritage of the local landscape.
It offers a perfect escape for those seeking tranquility, breathtaking views, and a deep connection with the timeless landscape of Auvergne.










































