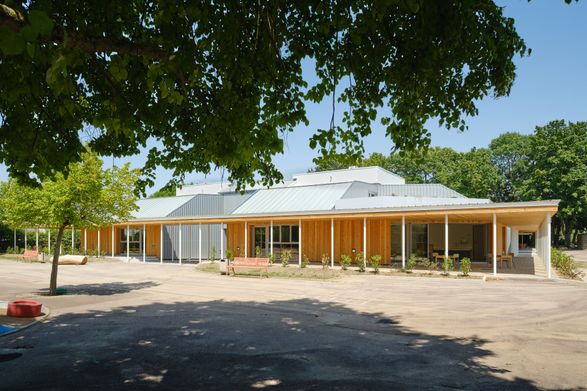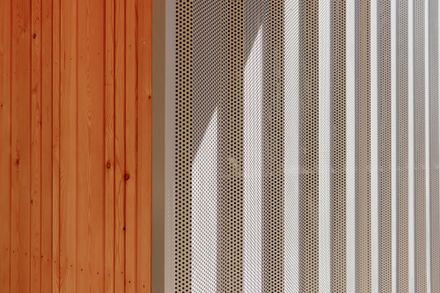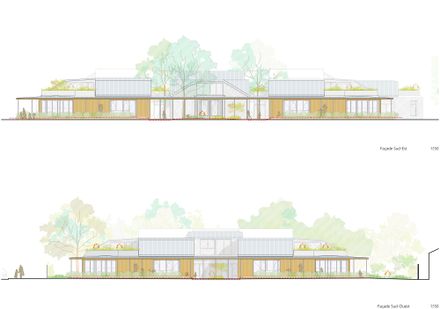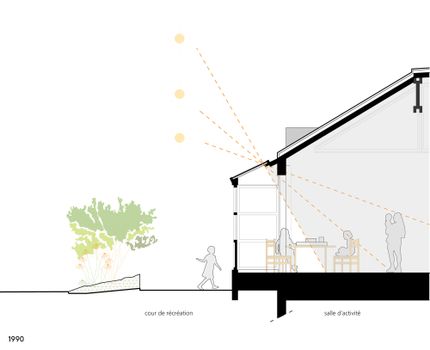
Nursery School Refurbishment
Nursery School Refurbishment
croixmariebourdon architectes associés
ARCHITECTS
Croixmariebourdon Architectes Associés
ENGINEERING & CONSULTING
Eckea
MANUFACTURERS
Bernard Bois, Briand Menuiserie, F.b.i. - France Bâtiment Industrie, Serbaco, Saint-gobain Placo, Vtmtp
LEAD ARCHITECTS
Thomas Bourdon, Nicolas Croixmarie
DESIGN TEAM
Croixmariebourdon Architectes Associés
ENGINEERING & CONSULTING > QUANTITY SURVEYING
Ecrh
ENGINEERING & CONSULTING > STRUCTURAL
Ligne-be
ENGINEERING & CONSULTING > ELECTRICAL
C-tek
ENGINEERING & CONSULTING > ENVIRONMENTAL SUSTAINABILITY
Vizea
PHOTOGRAPHS
Takuji Shimmura , Alex Bonnemaison
AREA
1678 M²
YEAR
2022
LOCATION
France
CATEGORY
Educational Architecture, Day Care
Text description provided by architect.
The Jacques Gilbert-Collet nursery school was designed by the firm ETRA architecture (Philippe Maillard architect) in 1990, employing an architectural approach that supports teams to develop new learning practices.
The school's design follows a sensory approach based on the child's relationship with the 4 elements: earth, water, air and even fire.
Construction utilizes a variety of materials that emphasize function, whilst conjuring up a soft, homely feel for the children.
The project embodies a human and ecological architecture that foreshadows future environmental awareness.
Thirty years after it was built, the building's complexity and the extensive unsheltered glass surfaces cause significant thermal discomfort (hot/cold), making the building difficult to use, energy-intensive and costly for the local authority.
The energy efficiency improvement works aimed to highlight the original architectural and functional quality, whilst allowing comfortable and energy-efficient use of the building.
This project helps refresh urban identity and usability, and create a building that meets the required standards.
Based on a thorough understanding of the existing building's qualities through diagnostics and user interviews, the architects designed a new envelope to address known faults and reinforce the overall architectural and functional quality.
They defined an effective bioclimatic approach, driven by resizing and protecting the glass surfaces, designing new perforated cladding that filters and protects, and creating a unifying feature: the gallery.
The new awning links the existing wings together around the edges and creates a two-way indoor/outdoor corridor.
It has both a soft and homely lower section in golden wood and a bright metal roof that reflects the sky.
At the school's street entrance, it forms a protected reception space that links the building back to the local area.
The building was designed and built with the aim to be easy to implement. It now offers effective passive protection and creates new learning spaces for each location (classes, activity rooms, reception).
The Jacques Gilbert-Collet school refurbishment project utilizes a limited range of materials to simplify and refresh the building's architectural design.
The external walls have an additional 14 cm of rock wool insulation. The facades feature perforated metal cladding which goes hand-in-hand with the existing zinc roofing.
The removable envelope brings together the solid parts and exposed glass surfaces and forms passive sun protection.
The external joinery is in grey powder-coated aluminum, with sun-controlled windows.
The gallery features a light and vibrant colonnade in white steel. Its facades and interior roof, protected from the sun and rain, are clad in European larch planks in a golden and warm shade.
The interior refurbishment is based on retaining and refurbishing the existing structures: joinery, facilities... Work on the surrounding area aims to increase the amount of greenery to make it a pleasant and refreshing environment.
Many materials were reused for this purpose: paving, existing plants for new planting, and making furniture and games from a tree that needed to be felled.
The initial results after the building was commissioned in the summer of 2022 are very encouraging.
Users have already confirmed improved thermal comfort in all seasons.































