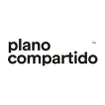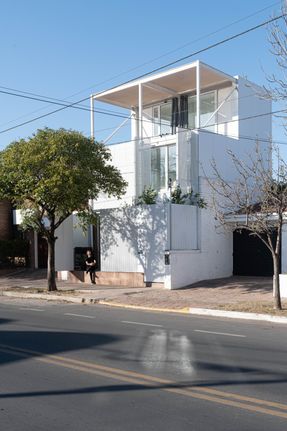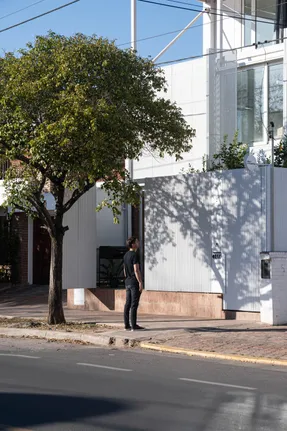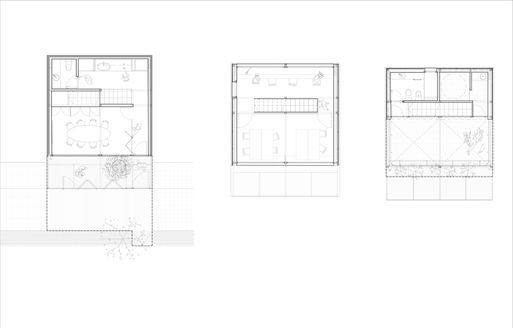ARCHITECTS
Plano Compartido
LEAD ARCHITECTS
Maria Paula Albrieu, Juan Ignacio Barrionuevo
STRUCTURAL ENGINEER
Edgar Moran
COLLABORATOR
Lourdes Cuadro
PHOTOGRAPHS
Juan Cruz Paredes, Lucas Lipsen
AREA
90 M²
YEAR
2023
LOCATION
Córdoba, Argentina
CATEGORY
Office Buildings
Text description provided by architect.
On a small lot between party walls in a residential neighborhood from the 80s, this neutral box measuring 6x6 m in footprint and 9 m in height is constructed as a commitment to renewing the fabric of the area.
It serves as our architecture office, a work place, but also for leisure and exchange.
A meeting room that also serves as a space for cultural exchange with the city; an intermediate floor where productive exchanges of the studio take place; and a terrace for small gatherings with friends.
A structure of heavy profiles forms the framework. Solid concrete slabs cover the lower floors.
The box fully opens to the north and is more carefully perforated to the east and south.
A movable folded sheet metal edge acts as a curtain, allowing the sidewalk to connect with the office patio, creating a space for exchange during social events.






















