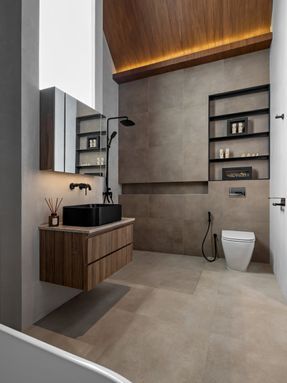VVVhisper House
CONTRACTOR
Amin Construction
MANUFACTURERS
Cti, Cv Berkat Jaya, Toto
LANDSCAPE
Tanem.ind
STRUCTURE
Teta Constructor
PRINCIPAL INTERIOR DESIGNER
Andrea Daniswara
YEAR
2023
LOCATION
South Jakarta, Indonesia
CATEGORY
Houses
Text description provided by architect.
VVVispher House, a project by Atelier Bertiga located in Pondok Indah, Jakarta, exemplifies a thoughtful exploration of space requirements and environmental optimization.
Embracing the concept of whispering winds, this house is designed to bring natural airflow through porous elements, providing passive cooling without reliance on artificial systems.
Situated on a 400-square-meter plot, the design uniquely combines curved accents from the original 1980s structure, preserving two large trees that serve as essential elements in the landscape.
The transformation of Whisper House addresses complex functional needs, expressed in a two-story structure that resonates with a resort-like ambiance.
Indoor and outdoor spaces connect seamlessly, especially with a centrally placed swimming pool.
This pool not only serves an aesthetic purpose but also acts as a "thermal battery," circulating cool air throughout the house and enhancing thermal comfort.
A large void in the center of the building facilitates cross-ventilation, allowing optimal airflow across both levels.
Visually, Whisper House retains some classic elements from the old structure, including dynamic curves on the facade.
The roof, which also serves as the facade, incorporates perforated panels and louvers, enhancing airflow while adding a distinctive aesthetic.
On the ground floor, the living, dining, and kitchen areas are situated in the most private section, while the upper floor serves as a private zone with the master bedroom, children's rooms, and a workspace. Whisper House highlights simplicity with readily available materials that still convey character.
With its understated yet thoughtful touches, this design creates a warm and comfortable ambiance, harmonizing with nature and the surrounding environment.

























