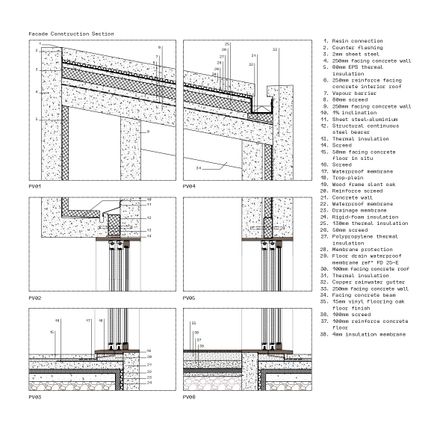ARCHITECTS
Ooda
LANDSCAPE
P4 Engineering Tekk, A3r Lda
ENGINEERING
Tekk, A3r Lda
AREA
350 M²
YEAR
2024
LOCATION
Oeiras, Portugal
CATEGORY
Houses
Text description provided by architect.
The house is conditioned by the size of the allotment, but motivated by an existing slope, useful even in the elimination of an uninteresting and inconvenient environment, implanted at a higher level.
The strategy involves confronting and reconciling artificial and natural data, believing in the affirmation and configuration of architecture through a regulating and distributing patio for the program.
A rationalistic geometry and volumetry highlights natural and environmental values that are favourable to the domestic space.
Apparently hostile, the topography is the raw material of the idea.
A water feature as a scenic pool compensates for the lighting and the half-buried condition of the entrance patio.
The central void is formed by three sides that are diluted in the terrain, one with social uses and the other with individual uses.
Joined to the centre by a transparent and absent spatiality that dematerializes to articulate the entrance.
Dense and strongly anchored on the slope, the mass levitates to let the soil flow and progress between the exterior and the centre of the patio, with the unity and continuity of the vegetation.
The static horizontality of the transversal section is animated by diagonal cross movements, and is generated by different transparencies confirmed by the negative of the sloping and accessible roof.
This is due to the topography that adds dimensions and uses to the roof that prolong the narrative of the house.
The materiality adopted goes through the closings of the house and confirms this total and global dimension.
The architecture appears, as always, transformative, but also capable of adding stability and quality to the place.




























