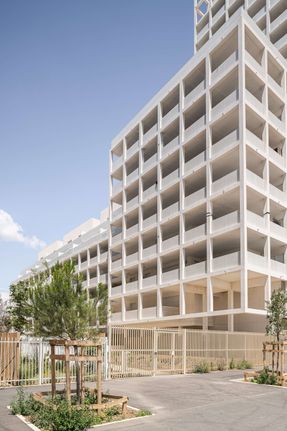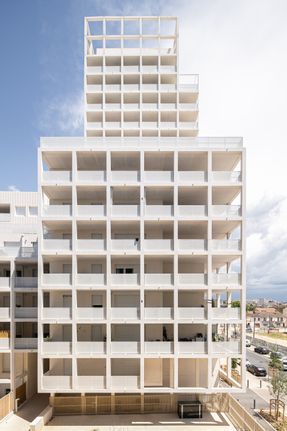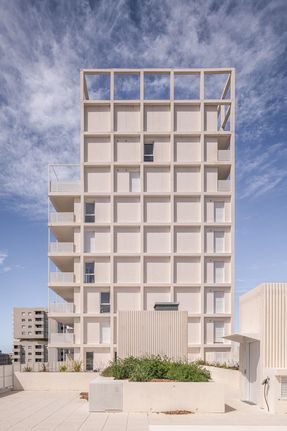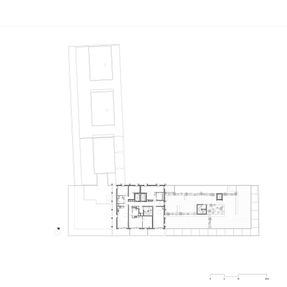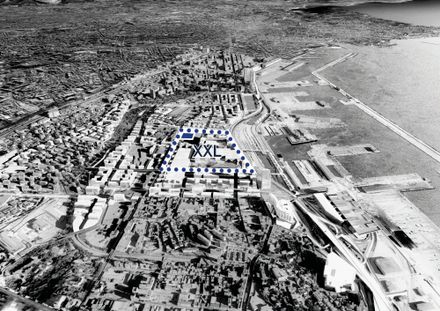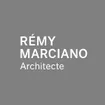
Alpha XXL Mediterranean Mixed Block
Alpha XXL Mediterranean Mixed Block
Rémy MARCIANO architecte
ARCHITECTS
Rémy Marciano Architecte
GENERAL CONSTRUCTING
Ovatis
MANUFACTURERS
Akzonoobel, Bugal, Casalgrande Padana, Faro , Reckli
LEAD TEAM
Rémy Marciano
DESIGN TEAM
Pietro Bellucci
URBAN PLANNING
Kern Et Associés
ENGINEERING & CONSULTING > OTHER
Cerretti, Bim Tech
ENGINEERING & CONSULTING > STRUCTURAL
Magelan
ENGINEERING & CONSULTING > ENVIRONMENTAL SUSTAINABILITY
Energie R
LANDSCAPE ARCHITECTURE
P.petel
PHOTOGRAPHS
Stéphane Aboudaram | We Are Content(S)
AREA
9305 M²
YEAR
2024
LOCATION
France
CATEGORY
Mixed Use Architecture, Residential Architecture
Text description provided by architect.
The project combines three architectural expressions that resonate with the urban challenges of the neighborhood.
The first, a structural grid in white concrete, represents a Mediterranean identity and speaks of the thickness, shadow, porosity, rhythm, and framing of the large landscape.
It complements the thickness of the loggias and becomes the very language of the architecture. The second is a more restrained composition, allowing the poetic landscape of the area to emerge in the heart of the block.
The last expression refers to a domestic scale, seen in the white concrete-roofed houses and the pathways through the project.
Entrances are highlighted through three passages distributing the halls and connecting to the interior garden.
The landscape work (vegetable garden, green terraces, inner garden) allowed for special attention to circulation spaces, boundaries, and integration into the rich, holistic ecosystem of the commercial area.
The low-carbon white concrete envelope allowed us to explore different sequences and ways of living.
A dual challenge: to support the façades, shelter the loggias, and create a porous rhythm that is both urban and distinctly Mediterranean.
The white concrete lattice, cast in place, required a specific implementation and process, especially on the attic floors above the 15th level.
It is a low-carbon white concrete, poured on site. The upper part of the west wing of the project was created using a crenelated matrix.
Alpha reflects the two scales of the site: the urban scale of the new neighborhood, connected to the Crottes and Rue de Lyon, and the scale of the vast Mediterranean landscape, which the 15-story tower will frame, offering 360-degree views of the surrounding area.
The project also combines three architectural expressions that resonate with the urban challenges of the neighborhood.
The first, a structural grid in white concrete, is an expression of a Mediterranean identity, evoking thickness and shadow, porosity, rhythms, and framing of the large landscape.
It complements the thickness of the loggias and becomes the very language of the architecture.
The second is a more restrained composition, allowing the poetic landscape of the site to emerge in the heart of the block.
The last expression refers to a domestic scale, seen in the white concrete-roofed houses and pathways within the project.
Entrances are highlighted through three passages distributing the halls and connecting to the interior garden.
The landscape work (vegetable garden, green terraces, inner garden) allowed for special attention to circulation spaces, boundaries, and integration into the rich, holistic ecosystem of the commercial area.
Alpha is located within the factories in the extension of Euroméditerranée in Marseille.
It is a mixed and inclusive program comprising: 148 homes for sale, offering a variety of typologies and living situations, including ground-floor duplexes with private gardens, cross-through apartments open to the city and the sea, and rooftop houses.
1 commercial space.1 shared terrace of 200 m² and a shared room.
1 vegetable garden managed by Merci Raymond. 1 interior garden with a children's play area.









