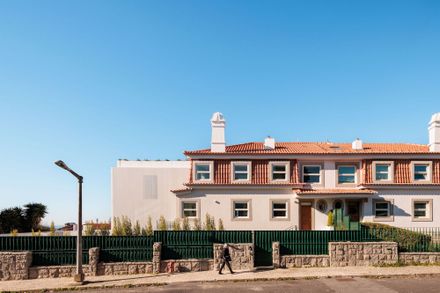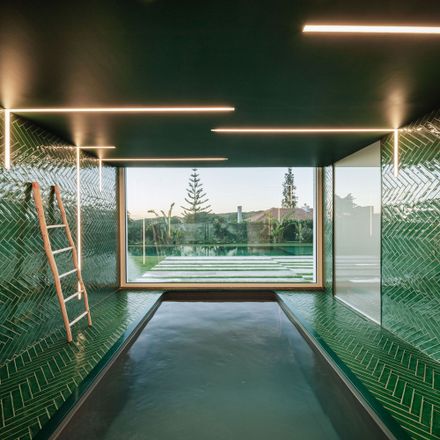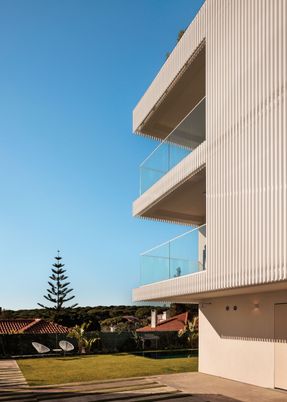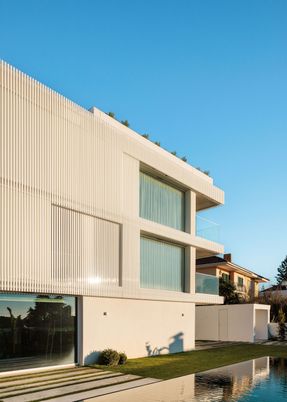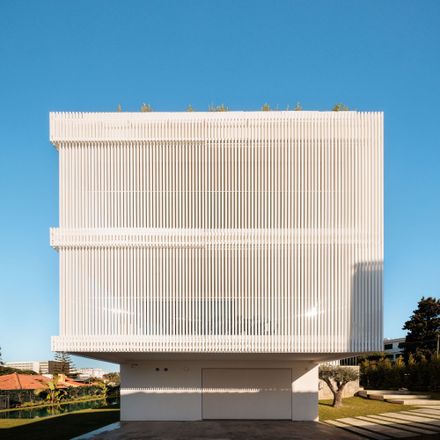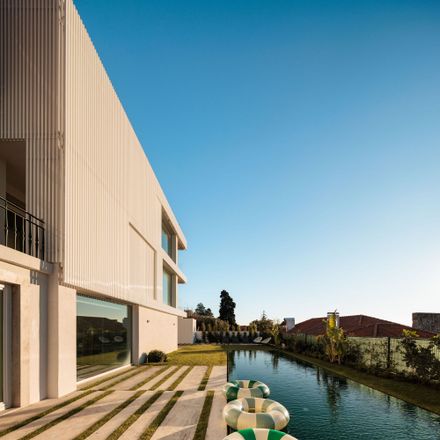
Restelo MGR House
ARCHITECTS
João Tiago Aguiar, Arquitectos
CLIENTS
Particular / Private
MANUFACTURERS
Autodesk, Enscape, Jung, Climar, Azulcer, Carpintaria Mateus, Cin, Cevica, Fimarber, Francometal, Hormann, Kcberry, Koklatt, Mukali, Microsoft Office, Padimat, Sosoares, Trimble Navigation, U-deck
LEAD ARCHITECT
João Tiago Aguiar
BUILDER
Oficina Dos Sonhos, Lda
P ROJECT TEAM
Diogo Romão, Rúben Mateus, Nuno Sequeira, Giulia Giust, Rita Cardoso Lemos, Pedro Vieira, Paulo Jorge Dias, Élvio Gomes Pereira, João Carlos Fonseca, Ricardo Carvalho, Maria Sousa Otto, Ozora Kuzayama, Maria Reis, Francisco Barosa, Susana Luís, Samanta Cardoso De Menezes, Mariana Santos, Arianna Camozzi, Beatriz Fróis, Francisco Duarte, Constança Lino, Renata Vieira.
LOCATION
Portugal
CATEGORY
Houses, Renovation, Extension
Text description provided by architect.
The refurbishment and extension of a late 1950s twin house in Restelo is a measured architectural intervention that combines mid-century modernist sensibilities with contemporary design principles.
Situated on an unassuming urban plot, the project reconfigures the property to maximize spatial efficiency, natural light, and connections to the surrounding environment while preserving key elements of its original character.
The intervention included the addition of a new attic level to the existing basement and two-story structure, enhancing vertical functionality and opening the home to panoramic views.
To distinguish the new extension from the original structure while maintaining harmony, the extended parts of the house were clad with slatted white lacquered aluminium sliding panels.
These panels integrate functional elements such as louvers and railings into a cohesive and streamlined design, creating a modern contrast to the original façade and establishing a thoughtful dialogue between past and present.
Noble materials, including natural wood, natural stone, and semi-handmade tiles, were carefully selected throughout the project to give the house a distinctive character.
These materials imbue the spaces with warmth and texture while ensuring a timeless design that respects the home’s heritage and elevates its modern aspirations.
The basement underwent a complete transformation, introducing a blend of practical and leisure-focused spaces.
Alongside parking for two vehicles, a technical room, and a laundry area, the level now includes a maid’s ensuite bedroom, an indoor counter-current swimming pool, and a guest ensuite bedroom.
Leisure spaces include a cinema and pool table area, complemented by a temperature-controlled wine cellar—a nod to both luxury and practicality.
The ground floor is designed to emphasize spatial openness and seamless functionality while incorporating subtle transitions between distinct areas.
Upon entering the large entrance hall, visitors are greeted by a bespoke piece of furniture that serves as both a welcoming feature and a practical surface for everyday items such as keys, wallet, etc.
The hall also provides direct but discreet access to the kitchen, with its entrance cleverly integrated within the surrounding cabinetry. Additional concealed elements include a wardrobe and a guest toilet, ensuring that utility remains unobtrusive.
The kitchen itself combines functionality with a sense of conviviality. It features an island and an informal dining area, complemented by a concealed storage compartment for added practicality. Adjacent to the dining room is an open office, outfitted with a few shelves and its own fireplace, which uses pallets for a more rustic and sustainable touch.
The dining area is anchored by a large table and flanked by integrated shelving and storage, creating a balance between aesthetics and utility. This space transitions into the main living area, which is separated by a striking suspended fireplace.
Positioned in the southwest corner of the house, the living area maximizes natural light and takes full advantage of the sweeping views over the Tagus River estuary. Large pocket windows blur the boundary between the indoors and the surrounding landscape, while a preserved rear veranda enhances the connection to the garden, extending the social and living areas outdoors.
Originally, the first floor housed three bedrooms and two bathrooms. The redesign restructured this level into two ensuite bedrooms and a spacious master suite.
The master suite occupies much of the expanded footprint, offering a walk-in closet and large southwest-facing windows to capitalize on the scenic vistas.
A new veranda mirrors the outdoor connection established on the ground floor, emphasizing continuity in the vertical arrangement.
The newly added attic level serves as a versatile retreat, housing a small office, a multipurpose room, storage areas, a bathroom, and a compact kitchenette.
The kitchenette is thoughtfully positioned to serve drinks and snacks on the expansive terrace, making it an ideal space for relaxation or entertaining, especially at sunset when the panoramic views are at their most striking.
Outdoor spaces were meticulously curated to enhance the overall experience.
A swimming pool clad in green handmade tiles harmonizes with the surrounding lawn, while additional features such as a BBQ area, exterior toilet, and storage for gardening tools and furniture are seamlessly integrated.
This architectural transformation aimed to strike a careful balance between respecting the structure’s mid-century origins and introducing bold contemporary interventions.
Through the thoughtful use of noble materials and a harmonious blend of heritage and modernity, the design tried to achieve a distinctive and timeless vision for modern residential living.



