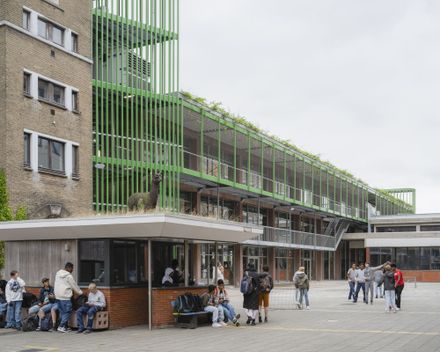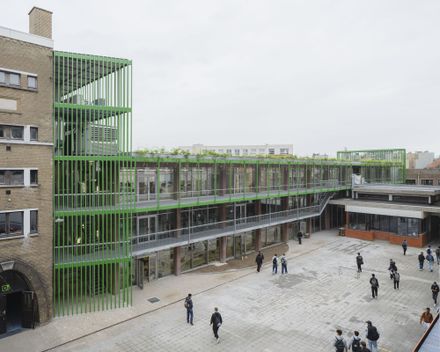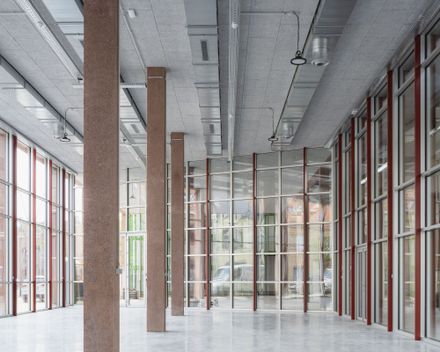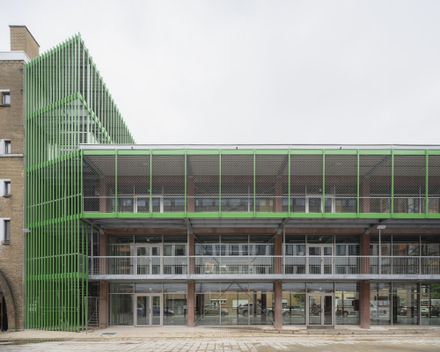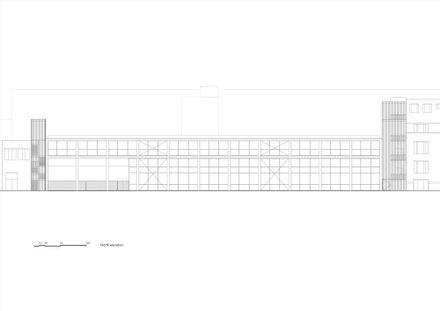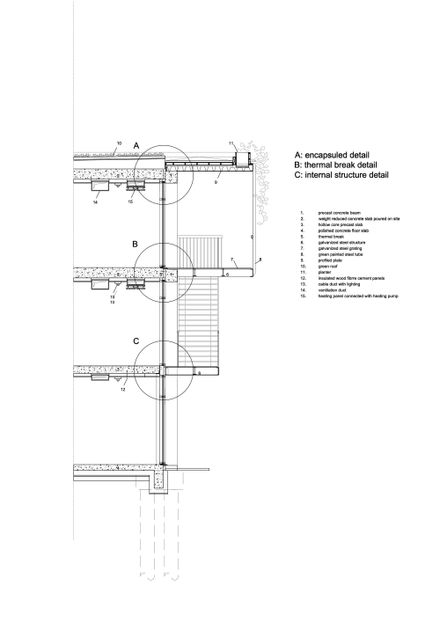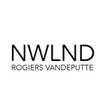
Atelier PPW
ARCHITECTS
Kris Broidioi, Nwlnd Rogiers Vandeputte
TECHNIQUES
Acovex
MANUFACTURERS
Kingspan Insulated Panels, Juunoo, Isobouw, Joris Ide, Sapa Building Systems, Soprema, Steico, Zinco, Zumptobel
ARCHITECTS
Pieter Vandeputte, Bert Rogiers, Kris Broidioi
GENERAL CONTRACTOR
Algemene Ondernemingen Himpe, Stima Metaalconstructies, Eurobeton, Alu Decor
YEAR
2024
LOCATION
Belgium
CATEGORY
Educational Architecture
Text description provided by architect.
The Atelier PPW is located on a school campus in an urbanized area. The project is an exercise in reducing context into a simple and clear building. The brief called for one workshop space to accommodate building courses and one studio for painting courses.
These volumes are held within a column system that allows the two volumes to be stacked to create an open and flexible workspace on both the ground-floor building atelier and the first-floor painting atelier.
The structural system also allows for a generous opening towards the street on the ground floor. This creates a covered entrance zone that establishes a connection between the street and the adjacent courtyard that leads to the school's entrance.
The structural system can be best understood in the building's elevation, as one can see the framing of two spaces and the relationship and abstraction of the neighbouring elevations.
Towards the south, the structure extends to create a canopy that reaches towards the playground. This manages the solar gains and introduces a planted screen as a first step in converting the existing mineral playground into a green landscape.
The canopy functions as an external corridor for the ateliers on the first floor. All circulatory cores, both vertical and horizontal, are external from the main glass volumes to allow for a clear and simple appearance to the project.
Moreover, we propose an accessible rooftop for circulation and as a communal gathering space.
The concrete structure with light glass infill leaves a gap from the existing neighbouring buildings on both sides.
Here, two vertical circulation cores are integrated to solve the complex height difference between the existing buildings and Atelier PPW.
These vertical structures can be adaptable for future developments, as one might consider replacing the outdated neighbouring volumes in the future.


