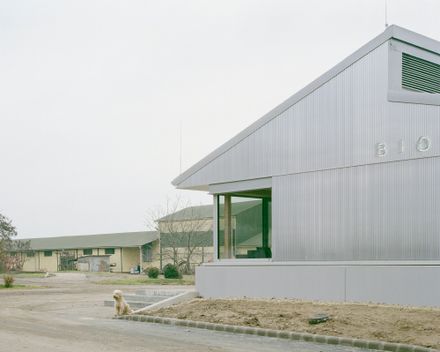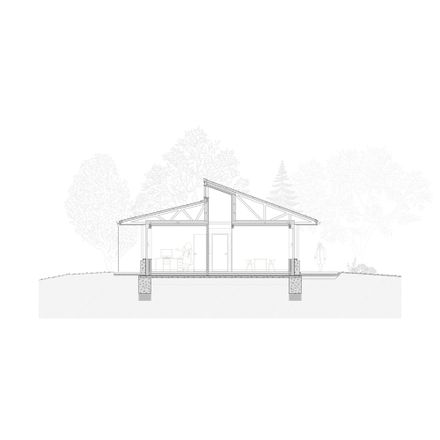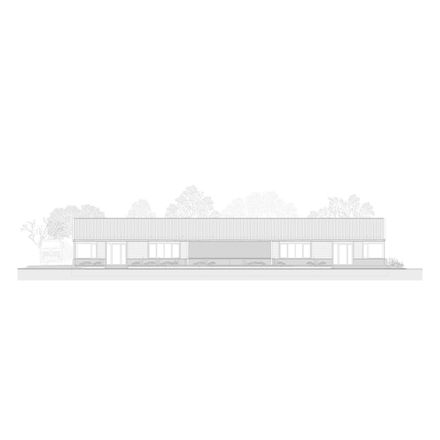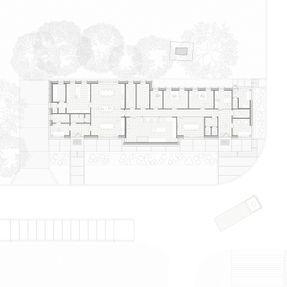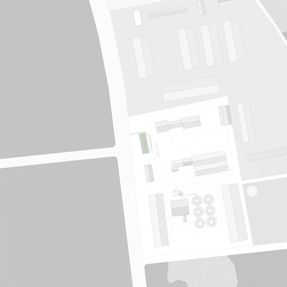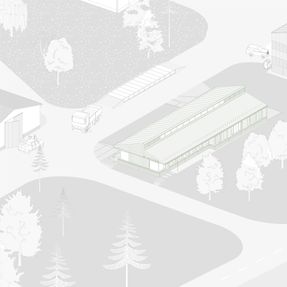
Biofarm Workplace
ARCHITECTS
Kontextus Architecture Studio
GENERAL CONTRACTOR
Rexbau
MANUFACTURERS
Wienerberger, Jafholz, Prefa
STRUCTURAL DESIGNER
Lapidarium Structures
ELECTRICAL ENGINEER
Vrabély Mérnöki Iroda
MECHANICAL ENGINEER
Robert Horváth
DESIGN TEAM
Gabor Kovacs, Akos Balog
CONSTRUCTION DETAILS
Páricsy And Partners Architects
PHOTOGRAPHS
Balazs Danyi
AREA
350 M²
YEAR
2024
LOCATION
Hungary
CATEGORY
Offices, Services
Text description provided by architect.
The location is in North-East Hungary where the landscape is defined by farms and endless ploughed fields.
The project aims to reflect the characteristics of the harsh anthropogenic surroundings and at the same time, a humanised workplace, which provides shelter for the staff and farmers.
The elements of this project, such as the longitudinal shape, the asymmetrical shed roof, moreover, the durable materials like brick and aluminium all reference the local agricultural typology and make the building fit into its environment.
The internal spaces are divided into two main zones: one for the staff and the other for the farmers.
The softness of these spaces is ensured by the visible solid timber (CLT) structures which are protected by a reinforced concrete plinth all along the perimeter and the aluminium cladding as well.








