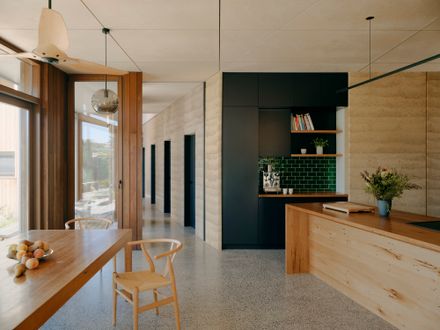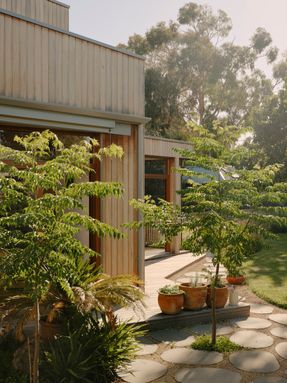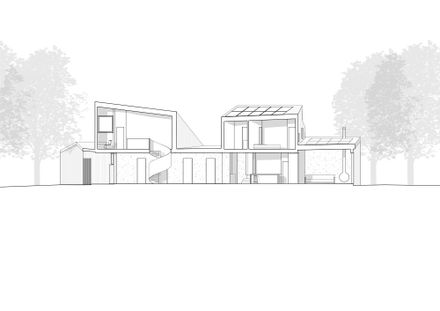ARCHITECTS
Steffen Welsch Architects
ESD CONSULTANT (LIFECYCLE ASSESSMENT)
Lid Consulting
MANUFACTURERS
Livos, Lysaght, Oblica, Red Interior Design, S&a Stairs, Sanden, Slimline, Sonic Lighting
LEAD ARCHITECTS
Steffen Welsch
JOINERY
Mtr Designer Cabinets
PROJECT LEADER
Donal Coffey
GRADUATE OF ARCHITECTURE
Mariam Sher Muhammad
BUILDER
Renovation One
BUILDING SURVEYOR
Metro Building Surveying
QUANTITY SURVEYOR
Plancost Australia
STRUCTURAL ENGINEER & CIVIL CONSULTANT
Maurice Farrugia And Associates
LANDSCAPE CONSULTANT
Lisa Armstrong
ESD CONSULTANT (ENERGY RATER)
Floyd Energy
YEAR
2021
LOCATION
Northcote, Australia
CATEGORY
Houses
Text description provided by architect.
Part of an inner suburban neighbourhood, Cloud Street – a large family home with an extensive program - is a two-storey building with its own identity that appears modest and merges effortlessly into its surroundings.
It reflects our ethos of building as background that avoids standing out but draws its strength from being part of and contributing to something else, in this case a relaxed suburban street in a family friendly neighbourhood.
This drove our approach to deliver a design that – despite its size – is recessive, environmentally sensitive, considers future use, reaches out to the community and – most importantly – has a significantly lower global warming potential than the average Australian dwelling.
Appearing recessive carries through from the initial concept to floor plans, form, material selection and detailing.
The functional and spatial concept is an arrangement split into four zones: communal areas in the centre around a northern courtyard garden, parents and children to either side, all facing north, and utilities along the south.
We chose our rooms not to be rectangular: the walls are angled, and ceilings sloped. This permits the form to break down into small parts. The building appears to be held together by two double-storey pavilions: parents at the rear, and children and guests at the front.
Whereas the parents' wing is secluded, with a staircase tucked behind the kitchen leading to the main bedroom with a private terrace, the kids' wing features an open circular timber staircase, a fireman's pole and access to a garden that can open up to the street.
The frontage is casual in its presence and openly connects to the neighbourhood. We removed the front fence and created an open front yard with native plantings and casual sitting areas.
Respectfully engaging with its environment on multiple levels is at the core of Cloud Street's design, construction, and use.
Leveraging passive solar design principles, we let considerations such as the management of thermal comfort, sunlight access, natural airflow and ventilation, acoustics, and access to greenery inform the layout, size and location of openings and our material choices.
Despite its formal complexity, the house was economically constructed around a rammed earth spine, selected for its low embodied carbon, thermal mass, acoustic quality, as well as the way light animates its surface.
A light-controlling veranda, strategically placed windows for natural ventilation, and thick walls with integrated automated awnings ensure stable indoor temperatures - reducing reliance on artificial climate control.
Clad in timber destined to mature gracefully, it symbolizes a symbiotic relationship with nature.
Results of our life cycle analysis, which assessed Cloud Street's whole-life carbon impact, demonstrated a 230% saving in its global warming potential compared to the average Australian dwelling.
Providing an indication that large buildings can also be environmentally sensitive and helps to further illuminate the expansive potential of sustainable design.






























