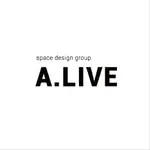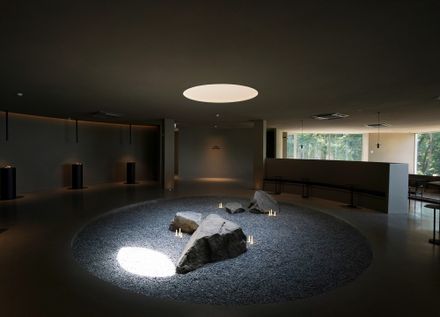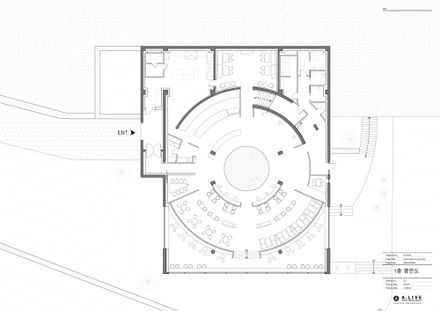ARCHITECTS
Space Design A.live
TECHNICAL TEAM
Lee Kenbok, Paik Sangin
DESIGN TEAM
Jeon Heesu, Shin Hwakyung
LEAD ARCHITECTS
Jeon Heesu
PHOTOGRAPHS
Park Jongsu
AREA
731 M²
YEAR
2024
LOCATION
South Korea
CATEGORY
Coffee Shop Interiors
Text description provided by architect.
OUTPOST is inspired by Ganghwa's historical "Dondae." This space reinterprets the fortress's intense atmosphere to create a sanctuary where modern individuals can reconnect with nature and recharge.
The circular, low walls are central architectural elements reminiscent of the "Dondae," offering visitors a sense of security akin to being cradled in a maternal embrace.
These walls also strategically guide sightlines and movement, fostering concentration on the natural surroundings.
Inside, subdued lighting enhances the interplay of natural light, drawing attention outward to the surrounding nature.






















